【艾美幸福設計 許捷甯】溫煦陶石沐光輝 誠粹禪意心圓融
- 加入收藏
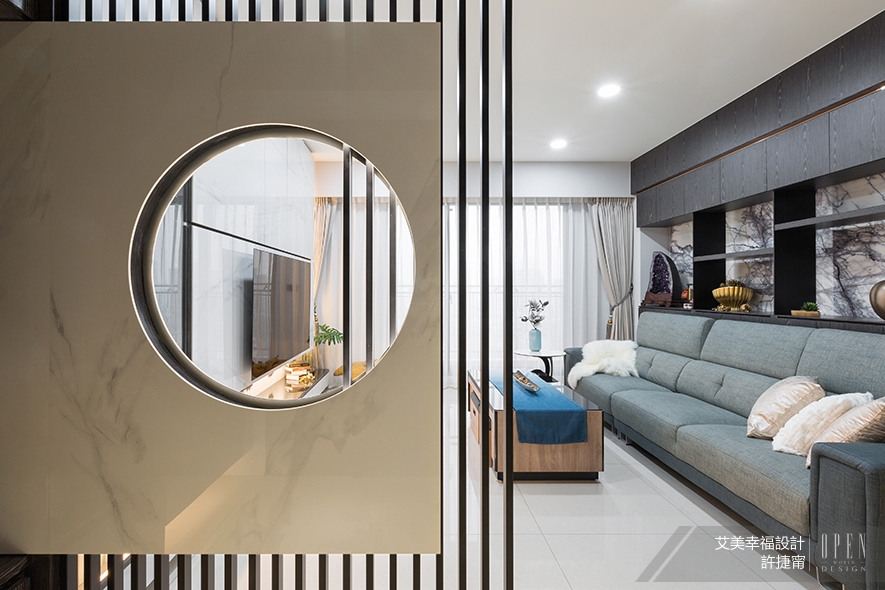
設計概念Design Concept
柔和的環形光暈從屏風中流瀉,與窗外和煦日陽相映生輝,猶如佛祖廣納世人的包容性,為皚白陶板與深褐木質暈染上溫柔氣息;信步入內,廊道轉角處的神桌溢散紅光,襯托佛像的莊嚴,誠心禮佛、摒卻雜念,帶著虔誠之心,安處於平靜恬淡的生活場域。
艾美幸福設計 許捷甯 設計總監 將「禪」納入空間的每個角落,巧妙地運用簡約的黑、灰、白色建材,結合溫潤柔和的陶板、紋理大氣的石材、堅硬剛強的鐵件與質樸溫煦的木質,彼此交融、互補,正如佛教所謂「因緣和合」,人與環境最終達至一個「圓滿」的狀態。
The soft circular halo flows from the screen and complements the warm sunshine. The white ceramic panel and dark brown wood grill setting represent the magnanimous tolerance of Buddha and emit a calm vibe. At the corner of the corridor, the home Buddhist shrine sets off the solemnity of the Buddha statue, the householders sincerely worshipping the Buddha, getting rid of distractions, and settling in a peaceful and tranquil situation with a devout heart.
Amy Studio design director Amy Hsu spreads Zen-like features around the space. Ingeniously utilize the simple black, gray, and white toned building materials, and assort with warm, gentle ceramic panels, glamorous textured marbles, steady vigorous iron parts, and rustic balmy timbers, which are well-proportioned and complement each other. Just like the so-called "Union of causes and conditions" in Buddhism, people and the environment eventually reach a state of "perfection."
設計手法Design Techniques
The calm black-white tone reveals the Oriental Zen-like ambiance
考量業主的佛學信仰與喜好,全室色調以黑、灰、白作為基底,硬裝選材從潤白的陶板、黑白紋理交織的大理石,到深褐色的木質,用色與質地上相互融合,打造沉穩寧靜的氛圍,佐以灰藍色系軟裝,為肅靜的公領域增添自然氣息,達至動靜和諧之禪意。
Considering the homeowner's Buddhist belief and taste, we adopt black, gray, and white as the base tone. Select polished white ceramic panels, glamorous white marble with vivid black veins, and dark brown wood to fashion the space. Skillfully integrate the colors and textures to bring a calm and serene atmosphere. In addition, arrange mist blue home furnishings, which enrich a natural ambiance to the composed public area and achieve a harmonious Zen implication between liveliness and stillness.
陶石相間 遙相呼應
The splendid ceramic-marble patterns marvelously correspond to each other
結合收納功能的電視牆,採用白色陶板作為櫃門,輕巧、簡約仍保有厚度的質感,能使門板五金長久使用;對面的沙發背櫃,其後方立面為來自西班牙的大理石「紐約紐約」,由業主親自遴選,帶有強烈的線條與雕刻質感,即使作為櫃體背景,仍不減其風華;兩種建材相互應和、配置得宜,為公領域奠定和諧的主視覺。
The TV wall with a storage feature shows a lightweight and sleek pattern through white ceramic cabinet doors, which are excellent for long-term usage. Exploit a New York marble polished slab to finish the wall at the rear of the sofa, which is imported from Spain and personally selected by the homeowner. The glamorous veiny pattern becomes an elegant focal feature behind the wall-mounted shelves. The two well-arranged building materials marvelously complement each other, creating a harmonious situation in the public domain.
信仰中心 機能巧思
The crafted arrangement with unique features accomplishes the hub of family beliefs
位於餐桌斜角的神明桌,作為全家人的信仰中心,其文公尺的丈量、吉祥基數的講究、收放自如的機能性到全手工木作,皆與業主、風水師討論規劃,由木工師傅打造出獨一無二的神桌,不僅外觀莊嚴肅穆,內部裝置更為講究,除了基礎收納空間,另將桌面設計為鏤空造型,置入紅色玻璃與間接照明,開燈後發散的紅光可作為神明燈,使上方佛像更顯莊重。
We meticulously discuss and plan with the proprietor and the geomancer, use the carpenter's ruler to measure angles, pay attention to lucky numbers and flexible functionalities, and masterly make a unique handcrafted home shrine adjacent to the dining table to serve the family beliefs. We set up a stately look and required storage spaces. Moreover, mount red-tinted glass on the hollow-patterned tabletop and install indirect lighting to serve as the Buddhist lamp, shining on the significant Buddha statue.
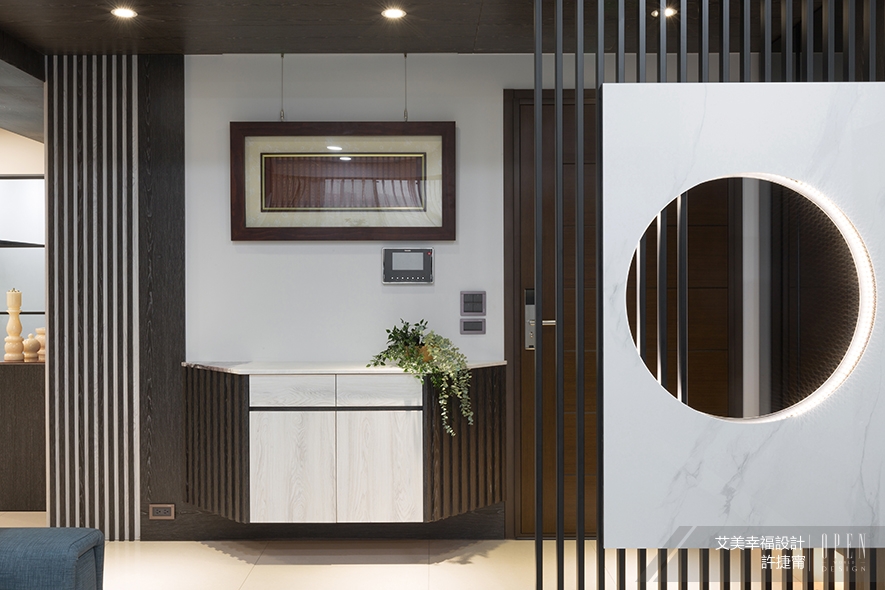
玄關
Foyer玄關採用木皮天花板和鐵件格柵,與其他場域區隔,引導初訪道友自然走至廊道轉角的神桌;入門即見的圓形鏤空屏風,以淡色紋理的純白法國大理石,鑲嵌燈帶與木質,避免「穿堂煞」風水顧忌的同時,仍保有空間與光線的通透感,而「圓」的圖像則帶有團圓、圓滿的期許,也符合佛教吉祥圖飾,藉由簡單卻富含意象的設計撫慰生活與心靈。
Set the ceiling with wood veneers and erect an iron grid to separate the foyer from other areas and lead the fellow cultivators to the home Buddhist shrine at the corner. We exploit a white marble slab and hollow a circle with lighting to set a screen at the entryway that eases the geomancy taboo and keeps a transparent look at the same time. And the round shape implies the image of reunion and perfection, which conforms to the auspicious decoration of Buddhism and comforts life and soul with a simple but meaningful design.
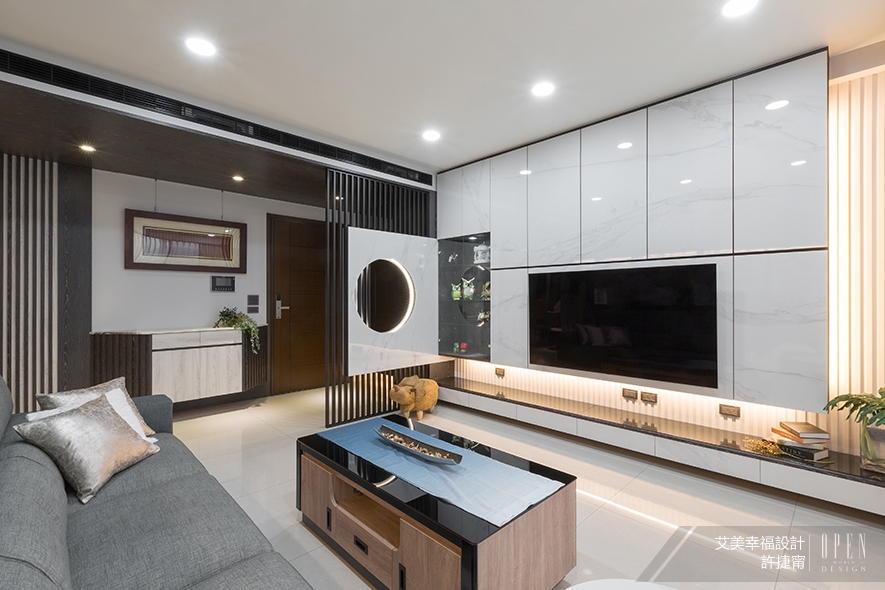
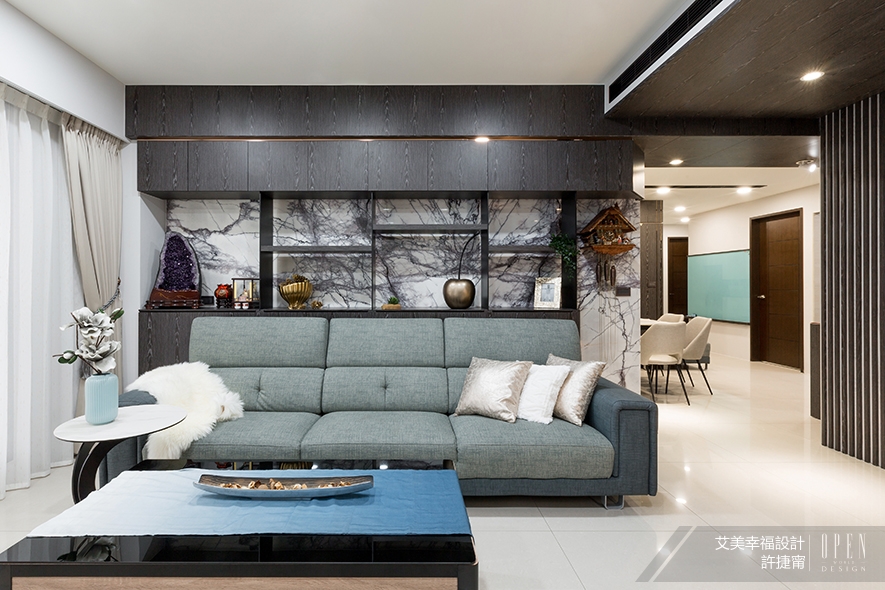
客廳
Living room客廳皎白的陶板電視牆,內部具備收納功能,兼備美觀及實用,與後方白底木作格柵交疊,並運用間接照明透出的光暈,勾勒牆面輪廓;在一片沉靜的黑白色調中,中央的湖水綠沙發帶來活潑生機,後側廊道的塗鴉板,則讓家中孩童盡情揮灑童年。
The polished white ceramic TV wall with a storage feature is beautiful and practical, which overlaps with the wooden grating and transmits a delightful ambiance via indirect lighting. In addition, the lake-green sofa brings a vibrant touch to an otherwise serene black-white tone space.
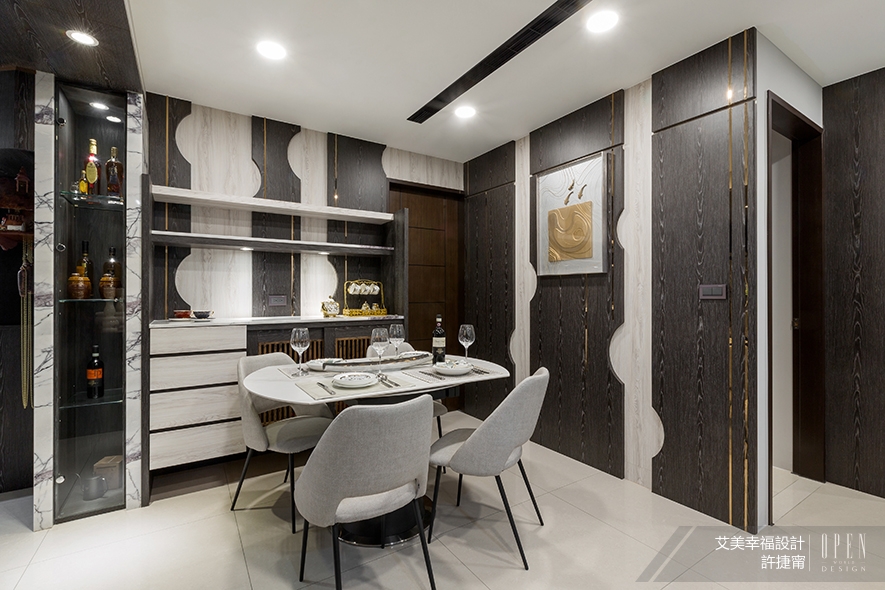
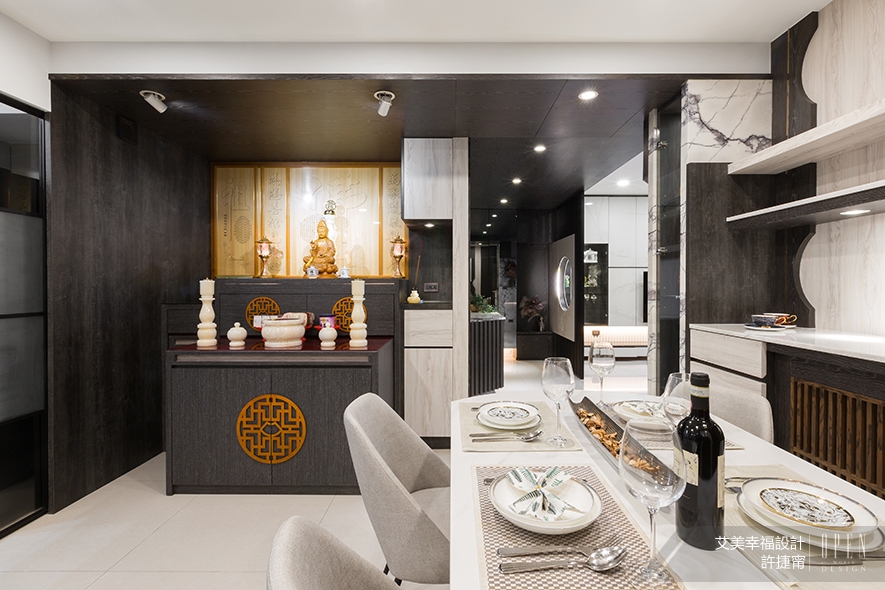
餐廳
Dining area沙發背櫃的大理石延伸至餐廳酒櫃,一旁立面則以松木和白木紋為基底,採用鍍鈦綴於其中,形塑不規則的圓弧造型,呼應玄關屏風與一旁神桌的佛教意象,並作為廊道盡頭之端景牆,同時將收納巧思匯入其中,再次展現生活機能與空間設計之美。
Exploit the same marble slab of the cabinet behind the living room sofa to set up a wine cabinet in the dining area. Then, finish the sidewalls with black and white texture pine wood veneers. Moreover, decorate them with titanium-plated trims and asymmetrical arc patterns to correspond to the foyer screen and Buddhist implication. At the same time, it serves as a feature wall with stow spaces, ingeniously realizing the glamorous and feasible design.
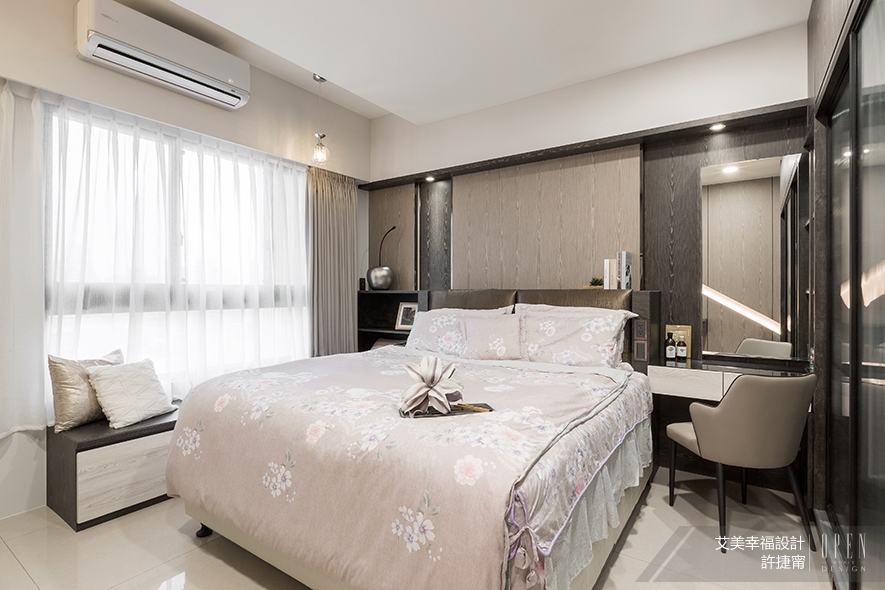
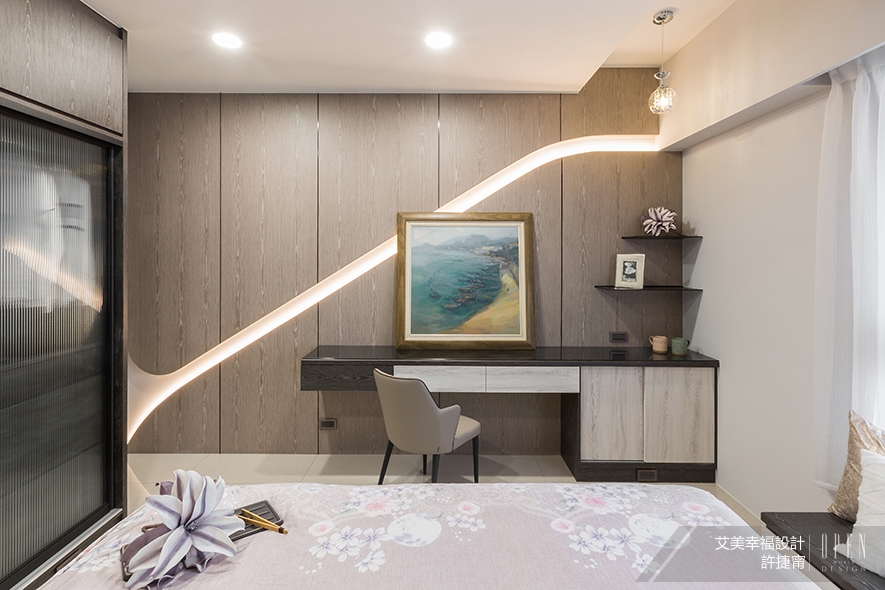
主臥
Master bedroom主臥房的書桌立面採大片實木為底,黑鍍鈦條為分割線,其金屬元素呼應牆角鐵件層板,立壁中央採用弧線造型增添流線感,並以燈帶襯托,為典雅素淨的空間增添亮點;天花板高低凹槽的設計,完美融合冷氣回風口與窗簾盒設置,臥榻上方加裝的兩盞吊燈,讓女主人在窗邊休憩時,能沐浴在輕柔光暈中,享受愜意且禪意十足的生活。
We finish the wall in front of the desk with solid wood veneers and black titanium-plated trims. In addition, take advantage of a sleek strip light and wall-mounted iron shelves to add striking features to the elegant, plain main bedroom. Meticulously set up a tray ceiling to conceal the air conditioning vent and the pelmet. Also, install pendant lights above the window couch so that the hostess can enjoy a cozy Zen life underneath the soft halo.
項目資訊
案名:煦沐禪輝
項目類型:豪宅
項目地址:桃園市青埔區
設計團隊:艾美幸福設計
項目坪數:50 坪
主要建材:法國與西班牙進口大理石、義大利進口陶板、杜邦石英石、實木皮、黑鐵件格柵、歐洲進口系統家具、鋁槽燈帶、黑鍍鈦條
本⽂由OPEN編輯部撰寫




































 動能開啟傳媒有限公司版權所有 COPYRIGHT © OPEN WORLD DESIGN ASSOCIATION RESERVED.
動能開啟傳媒有限公司版權所有 COPYRIGHT © OPEN WORLD DESIGN ASSOCIATION RESERVED. 



