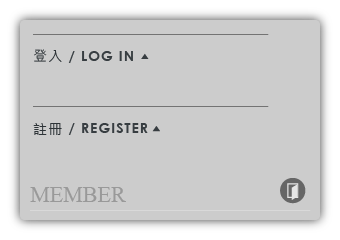【龍雲設計 龍世運】以東方工業風 打造個性家宅
- 加入收藏
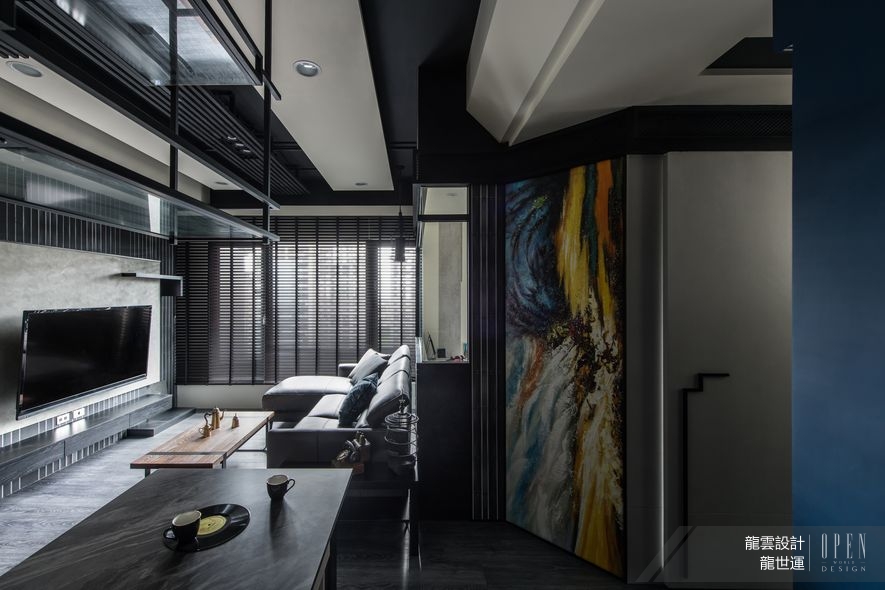
回應喜愛獨特工業風的屋主,龍雲設計 龍世運 設計總監 以此為基底進行組合變化,發展出書畫墨色的東方元素概念,揉合基調冷冽的工業風,形塑出獨特寂靜感,兩者交織下,跳脫傳統硬派風格的嶄新風貌應運而生;墨色渲染的宅邸,猶如一卷極具古韻的宣紙,在鐵件、原木等素材交融下,染出一方飽含中西意藴的天地。
Take the distinct industrial style that favor by the homeowner for the foundation, further blend with the Oriental ink painting element concept, and hence bring about the unique touch of tranquil. Depart from the conventional rigid pattern, LONG WIN Interior Design Shih Yun Lung design director construct a brand-new style of coordinating. The inky color scheme of ancient rhythm amalgamated with iron pieces, timbers and other materials, perfectly bring out the Chinese and Western collection ambience.
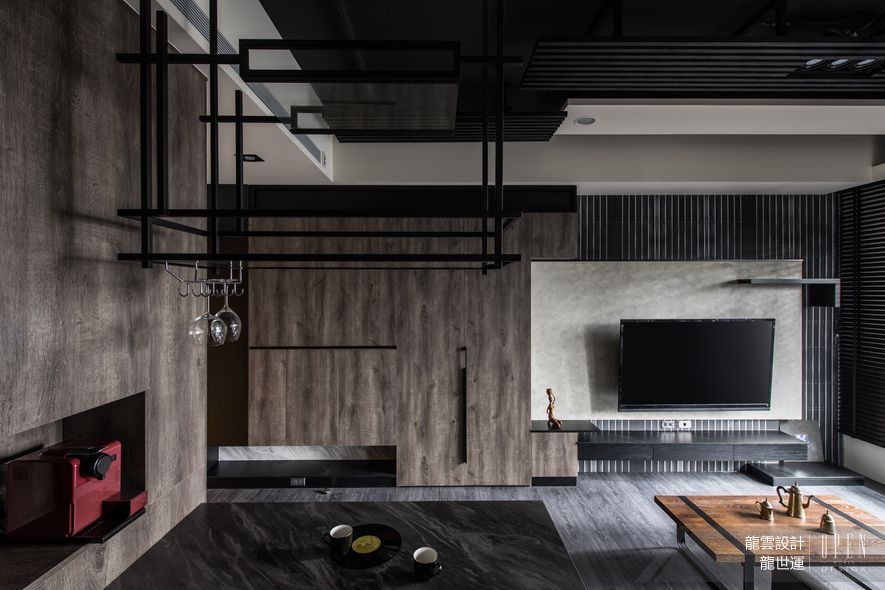
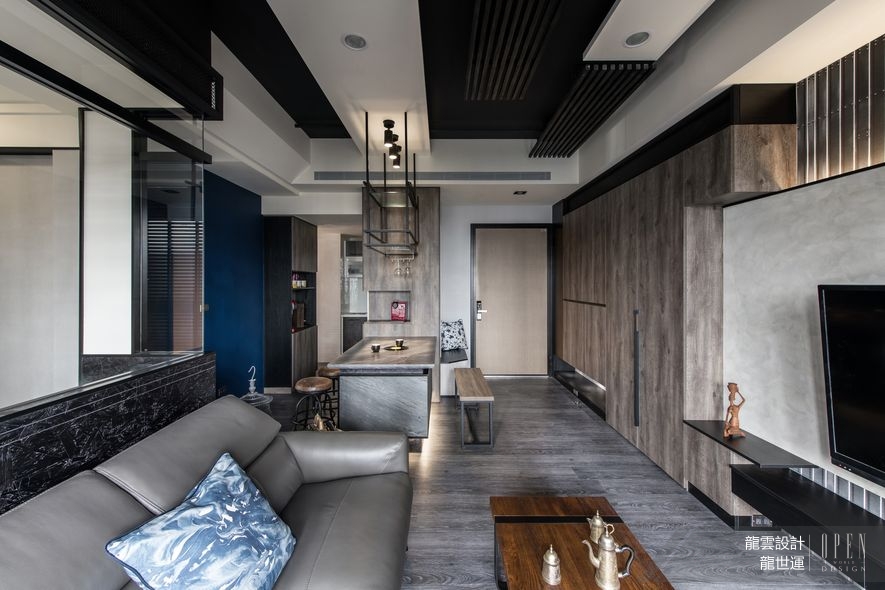
組合材料別具匠心 The incorporate materials show ingenuity
保留工業風基本配色,以黑、白、灰為底鑲嵌鐵件,結合東方韻致搭配少見的OSB板染黑處理工法,使木材肌理紋路得以留存並爬梳深色調場域,減少冷硬感;鐵件烤黑的格柵、窗櫺相偕,刻畫空間主脈絡,利用工業風的質樸自然,打造內斂精緻、承載屋主意念的個性家宅。
Reserve the basic black, white and grey tone of industrial style, inlay the iron element of the oriental charm, take the advantage of the uncommon OSB planks black dyeing processing, so that the wood texture can be preserved and tidy up the deep hue of the space, as well reducing the chill and harden feature. The black coating iron gratings and window lattices, draw the main texture of the space, and make use of the rustic nature of industrial style to create an exclusive low-key, delicate stylish residence.
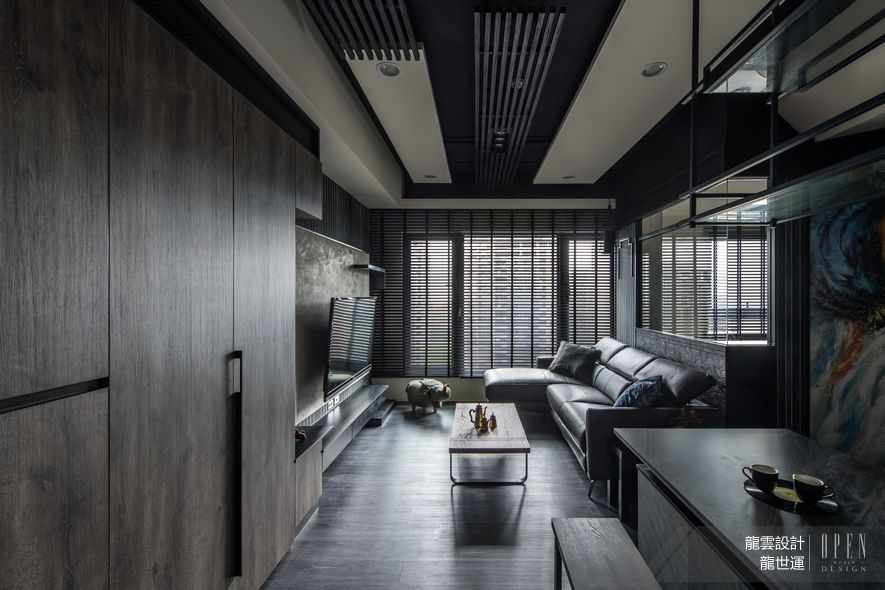
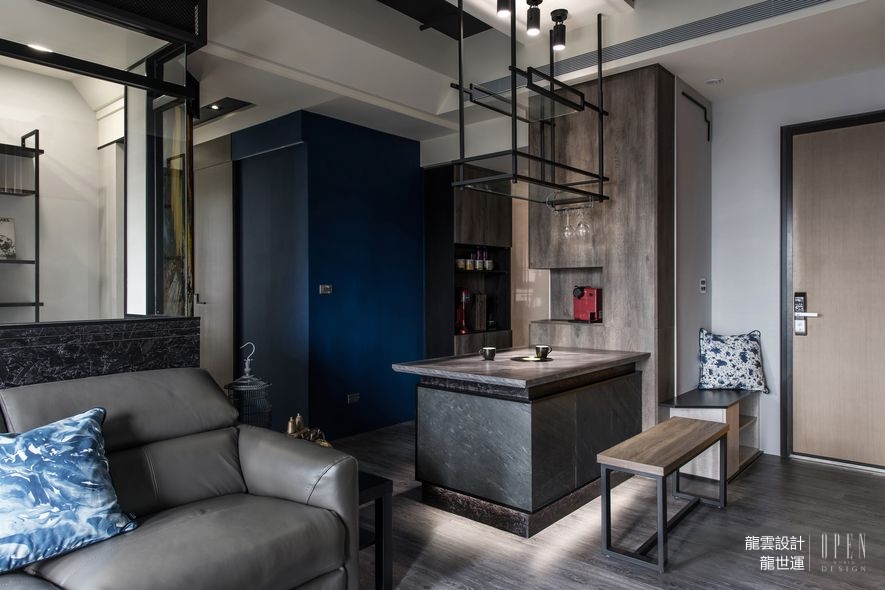
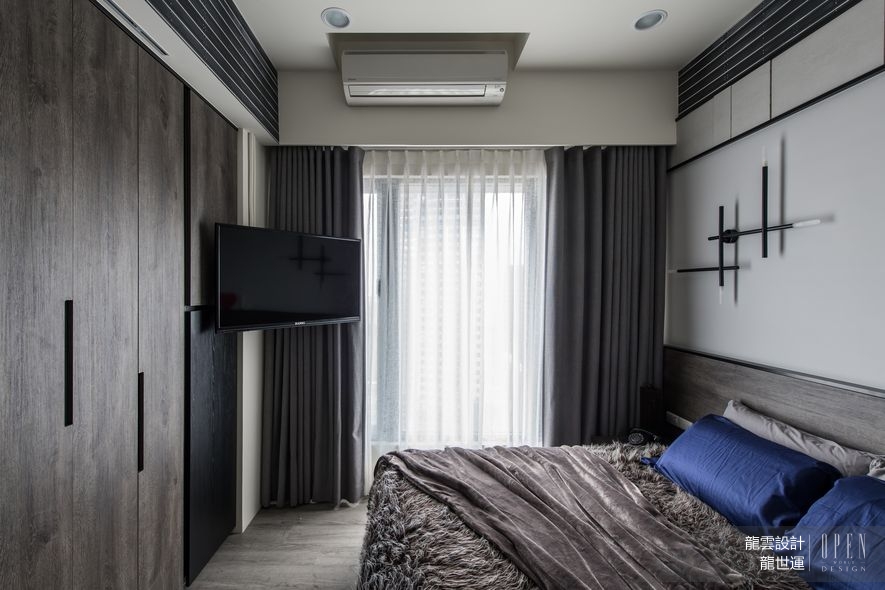
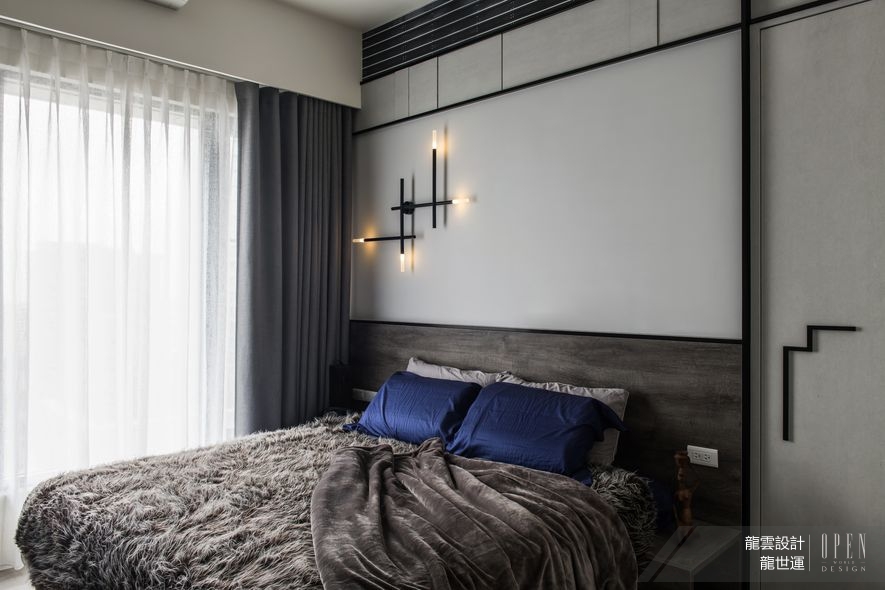
聚合收納釋放坪效 Excellent storage design create efficient flooring
由玄關望向客廳,有別於一般工業風裸露管線的設計,放眼所見是綿長隔柵構築的天花板——噴黑鐵件修飾原有管線,同時延伸天壁線條,使視野更顯遼闊。為了最佳化利用場域,餐區中島、餐桌與電器櫃相結合,增加收納空間同時亦活化動線;餐桌內嵌燈源與投射而下的聚光燈,讓本質粗獷的工業風少了一分冷硬,多了一分柔和。主臥室運用相同手法,將梳妝台、電視牆面與衣物收納做整合,簡化並協調生活機能,放大空間的使用。
The ceiling of the living space is constructed of gratings, which is different from the common exposed pipelines industrial design. The black coating iron parts that embellished the original pipeline, as well extending the line of the ceiling and wall, create a spacious vision. In order to make the best use of the space, combined the island of the dining area, the dining table and the appliance cabinet into one to increase the storage volume and the smooth flow; the embedded dining table illumination and the projected spotlight that make the rustic industrial feature less cold and rough, yet with a touch of gentle. The master bedroom exploit the same technique to integrate the dressing table, TV wall and wardrobe, simplify and coordinate the living function, moreover amplify the usage of the space.
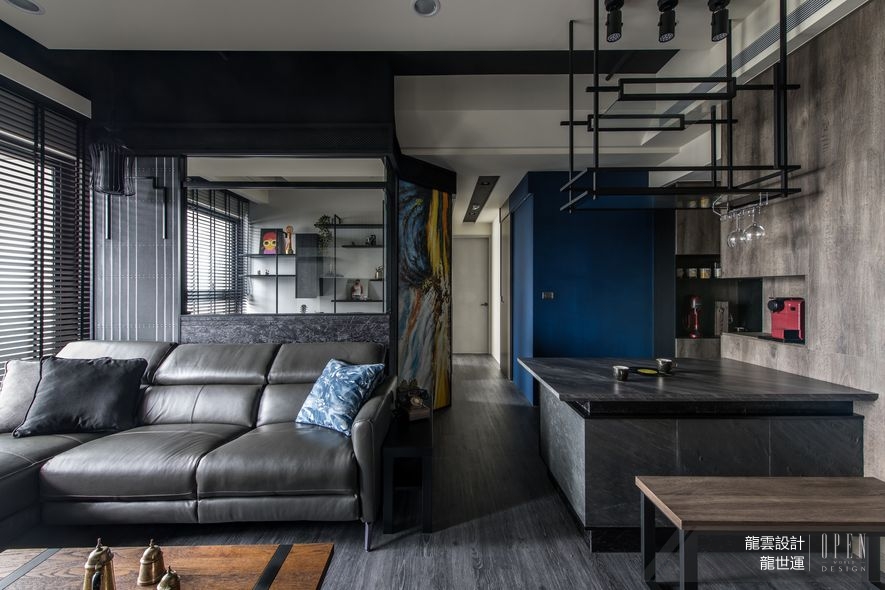
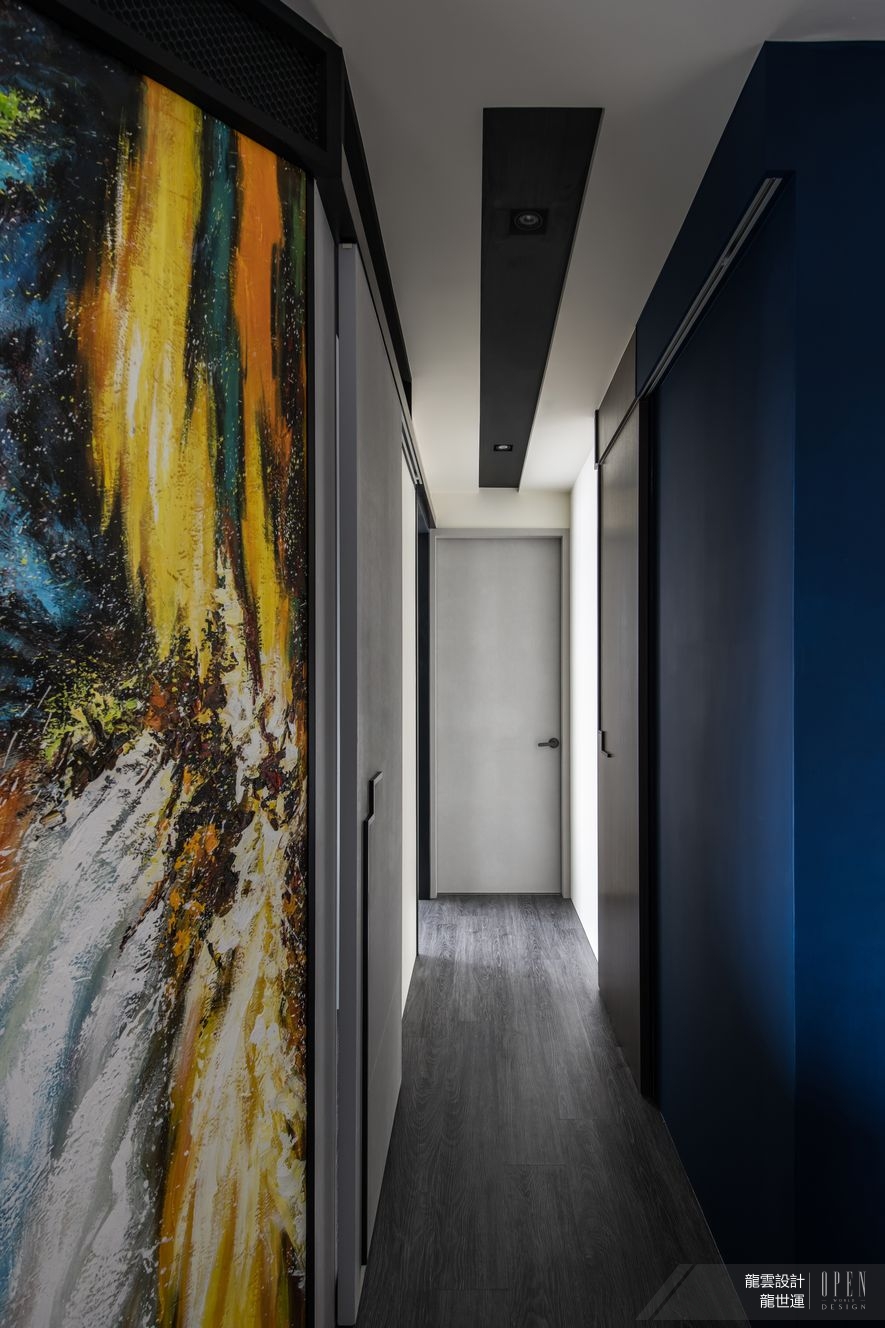
居室端景視覺聚焦 The side view generates the vision spotlight
訂製的油畫繃布嵌於客餐廳中心點,搭配爵士藍益加增色,使空間過渡動線不致單調;黑色為基底的畫布,堆疊藍、黃、白、橙等亮色系,為深穩色調的場域添上鮮豔一筆。LOFT混搭工業風的居家場景,於染色後更增率性情調,成為墨色飽滿居室中的優美掛畫。
The customized oil painting cloth textile sets the focal point of the living and dining area, match with jazz blue hue wall to make the flow of the spatial transition not monotonous; the stacked blue, yellow, white, orange and other bright colors, adds a colorful touch of the space within the deep and stable tone. Put glamorous tint into the Loft industry style surrounding, as well the stunning hanging artwork brings about the captivating spatial temperament.
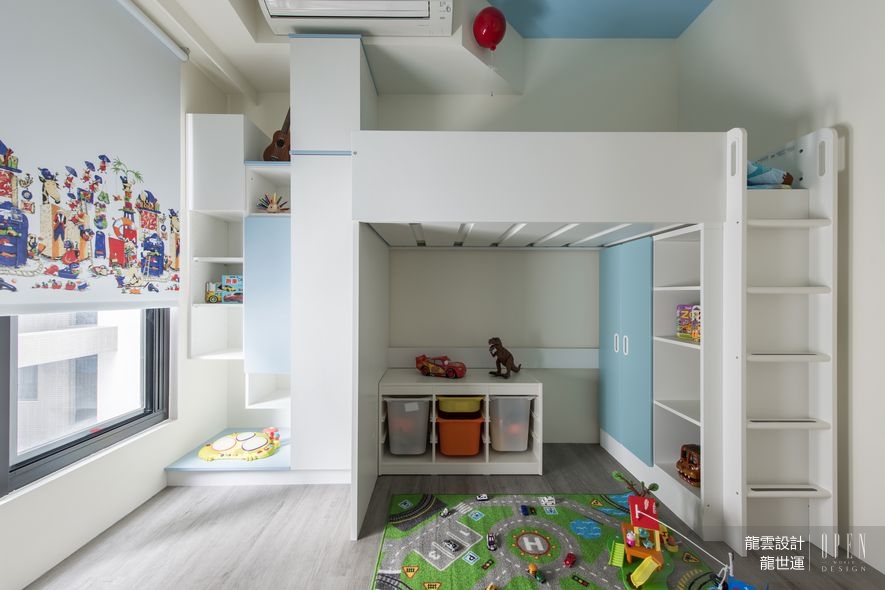
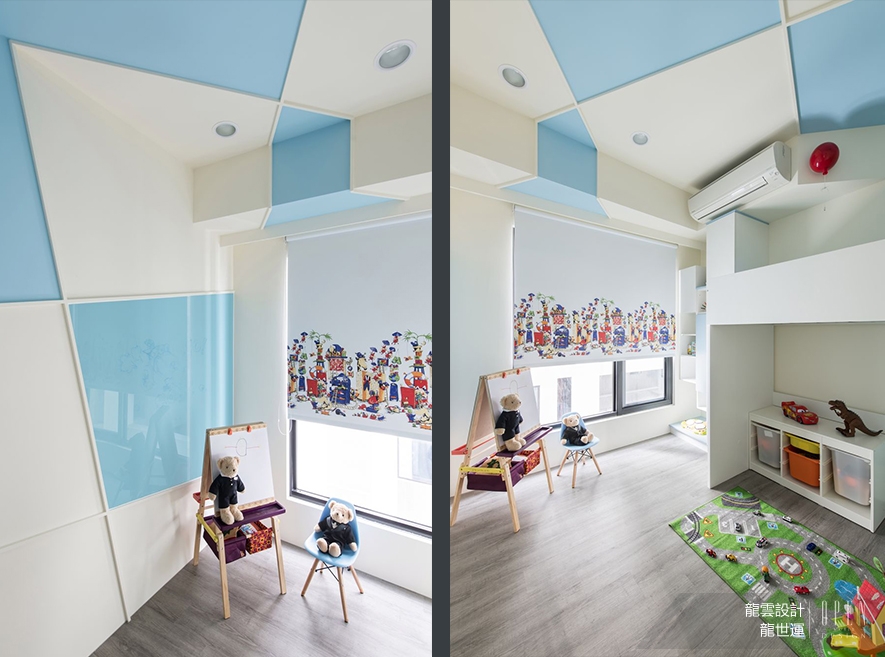
彈性設計活化機能 Adjustable design activate living function
考量日後就學的需求變化,彈性使用是孩童房的最大重點,方便屋主更換床組及增加書桌等延伸用途,有別於墨韻充實的居室,活潑明亮的臥房以藍色塗鴉牆為中心,與兒童的青春活力相呼應,調性輕巧明快。
In view of the learning demand in the future, the adjustable design becomes the major regard of the children's room. Therefore, set up a flexible space that convenient for bed changing or setting desk. Different from the inky charm ambience, the blue graffiti wall as the focal point of the vibrant bedroom, and the well-lit tonality echoes the youth vitality of children.
本文由OPEN編輯部撰寫










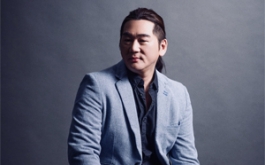


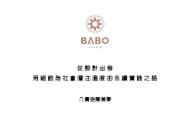






















 動能開啟傳媒有限公司版權所有 COPYRIGHT © OPEN WORLD DESIGN ASSOCIATION RESERVED.
動能開啟傳媒有限公司版權所有 COPYRIGHT © OPEN WORLD DESIGN ASSOCIATION RESERVED. 
