【崢嶸設計 廖崢、廖嶸】山嵐疊蘊暖情 晨光映耀盛景
2024.07.10
- 加入收藏
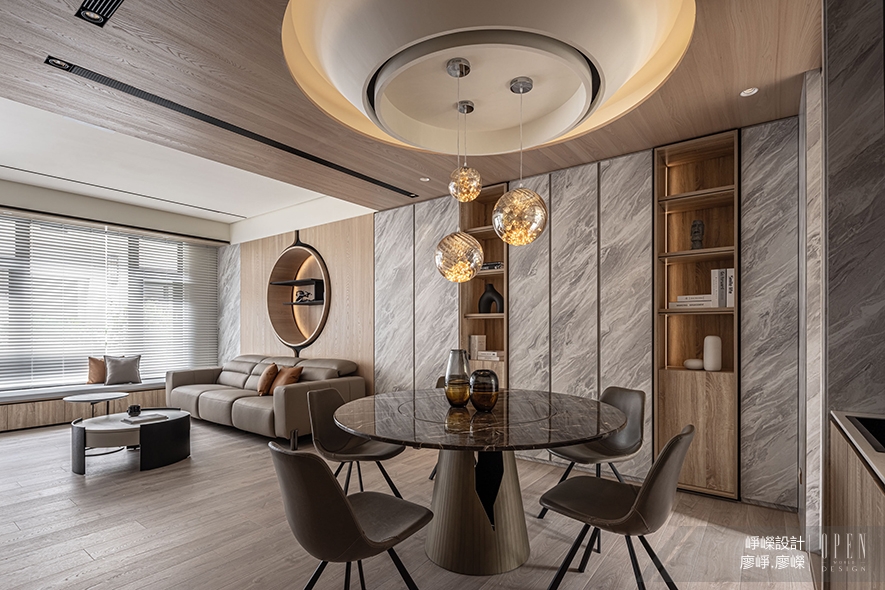
設計概念 Design Concept
自然化育萬物生長,如同一幢包容三代同堂生活的家宅,推門入內,石紋描繪的山嵐縈繞在木質周遭,彷彿可嗅到濕涼霧氣,灰白間隙隱約透出朦朧薄光,呈遞長空將亮,流雲漸明之景,蘊藏迎接美好日升的期盼,引人進入一片愜意天地。
集結業主對交誼、孝親和未來成家等多方面的嚮往,崢嶸設計 廖崢 廖嶸 設計師 將自然孕育萬物、大海容納百川的包容意象定為家宅主題,擷取明媚晨光與高山霧嵐的景緻挹入宅邸,輔以木、石、鐵件等元素,構築出家庭成員各自喜愛的風格,同時展現各場域獨特性,賦予美學和舒適並蓄的自適氛圍。
Mother nature nurtures all living creatures, just like a comprehensive home design that fits for three generations. Veined marble imitates the mountain mist floating around the wood surfaces, and it seems that you can smell a bit of cool air. Hazy light penetrates between the grayish slabs as the morning sun shines through the clouds. The poetic image performing a fresh start of a nice day, leads people into a comforting field.
Integrated the ideals of recreation and a multi-generation family, C.J.HOUSE DESIGN designers Cheng Liao and Jung Liao decided the project theme on a portrait that Mother Nature receives all living creatures. Bring morning sunshine and mountain mist to the interior; we utilize wood, stone, and metal to perform exclusively preferable styles. Besides, distinctively featured spaces deliver an aesthetic and cozy atmosphere in each respective way.
設計手法 Design Techniques
自然意象 現代質韻
Biophilic Design & Modern Motifs
以「山嵐晨光」為主題,我們運用淺色大理石紋表現晨霧色彩,間接照明象徵和煦晨曦,形塑明亮大氣的公領域,再搭配線條俐落的鐵件,展現業主喜愛的現代風格,而足下散發暖意的木質地坪,則營造長輩中意的溫馨感受。
To reveal the image of veiling mountain mist and morning sunlight, we take light-shaded marble veining as the mist and let the reflective lighting play the balmy morning sunshine. The grand design of the bright public space with sleek metallic fixtures performs a modern style that meets the homeowner's preference. Additionally, the warm-touched wood flooring satisfies the elders' wishes.
通透場域 便利機能
Open Layout & Facilitated Equipment
回應業主招待親朋好友的需求,一樓規劃為開放式公領域,提供人們盡情交流的寬敞空間,客廳中裝設7.1聲道的影音系統,為訪客及居者帶來優秀的視聽體驗;私領域將主臥兼作書房,床尾配置結合電視牆的書桌,讓從事科技業的屋主能舒適地居家辦公,也可自在切換工作和休閒模式。
To the need for recreation, we created an open layout on the ground floor, providing abundant public space. Besides, a 7.1 surround home theater system presents an excellent cinematic experience. In the private area, we built a master bedroom with a home office. The built-in desk attached to the half-wall divider allows the homeowner to work and relax at home.
健康無毒 長遠規劃
Healthy & Future-Proof Plans
思及業主將來三代同堂的人生規劃,本案劃設一間孝親房、兩間孩童房和一座電梯,提前為年邁長輩備好安全的上下樓路徑,同時方便未來搬運嬰兒推車等大型物件,此外,全案皆使用綠建材標章的材料,自根本處守護每位居者的健康。
The project aimed to incorporate three generations under the same roof. First, we planned a grandparent room and two kids' bedrooms. Moreover, we built an elevator that facilitated the elders to move up and down floors and carry large items such as baby strollers. In addition, we crucially preserved the residents' health by adopting the green-labeled standard building materials for the entire project.
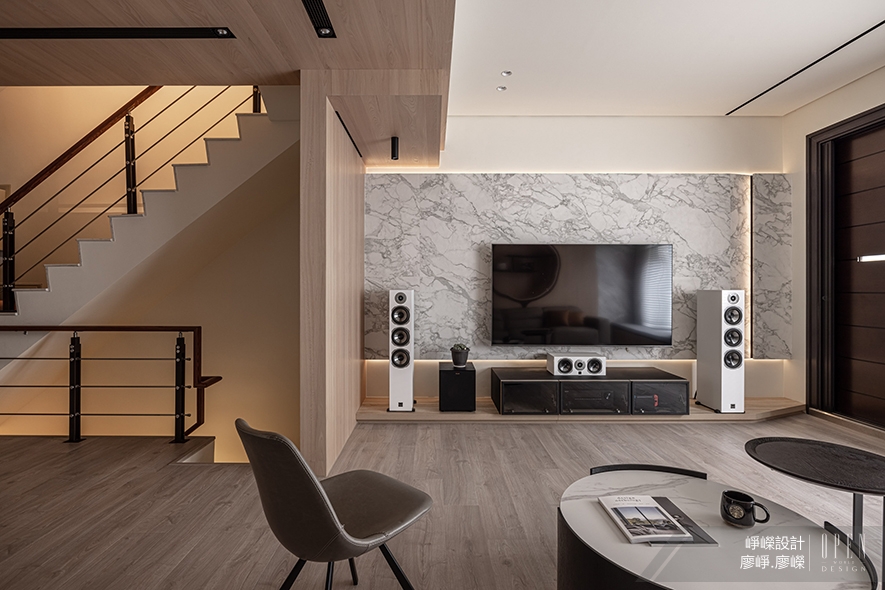
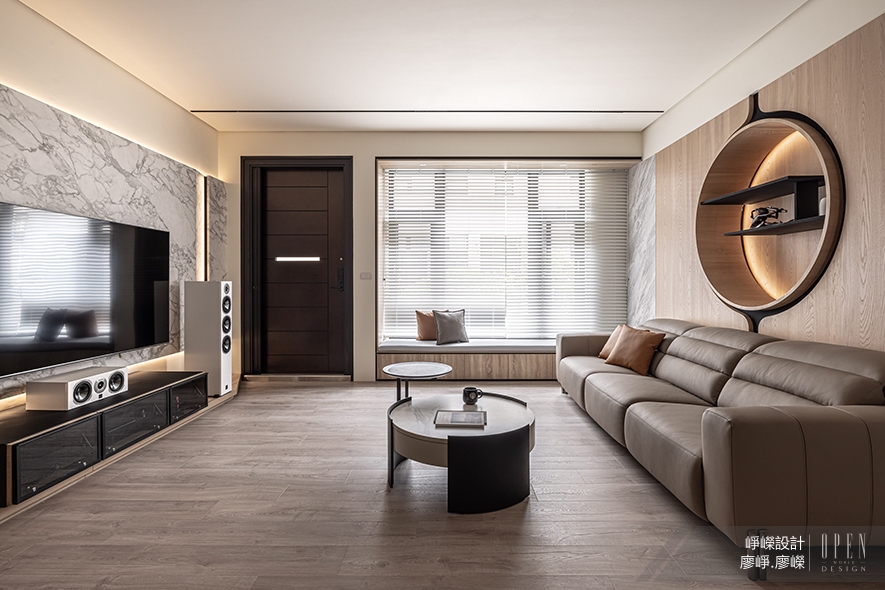
客廳
Living Room
客廳壁面與天壁適度留白,提升明亮度之餘,也令人將目光聚焦在窗外美景、圓形端景櫃等空間亮點,細細品味自然與工藝交融的藝術氛圍,窗畔則規劃臥榻,提供居者一方靜享愜意時光的天地。
We moderately use some negative space on the ceiling and walls to elevate the brightness and focus on the attractive view out the window. Besides, the rounded recessed wall shelf makes a focal point, delivering a natural and artistic aesthetic approach. Then, a window seat also offers a reposeful corner to the residents.
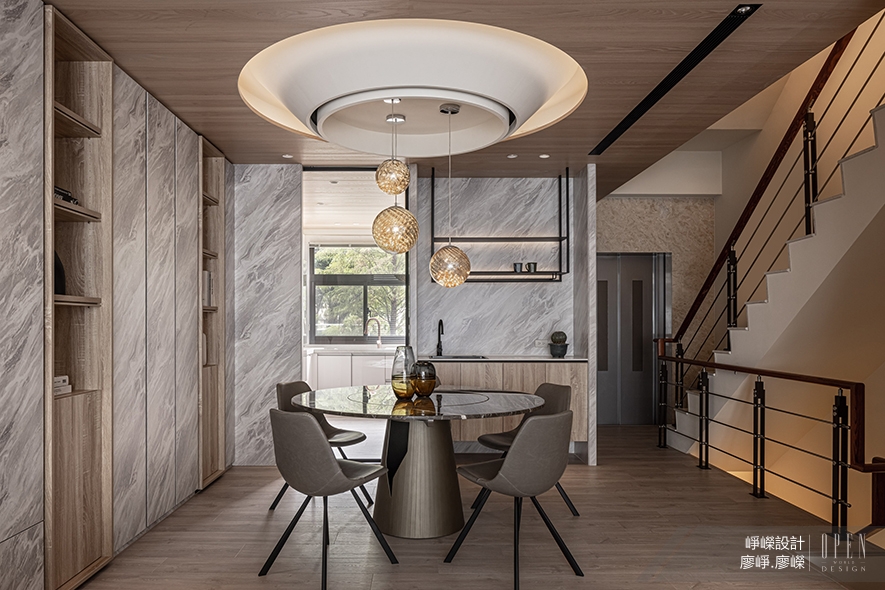
餐廳
Dining Room
餐廳選用木作天花板營造溫潤舒適的氛圍,其質樸紋理與壁櫃的大理石紋相呼應,共同呈現山嵐間的自然之美,另設計如倒置山峰的白色圓弧燈座,搭配線條簡約的精緻球型吊燈,添加一抹時尚氣息,一旁廚房入口規劃附有水槽的吧台,方便居者享用飲品與洗滌杯器,未來養育孩童則可放置熱水瓶、奶瓶消毒鍋等器具,提升育兒便利性。
The wood ceiling presents a warm texture to the space and echoes with the built-in cabinets' marble veins, delivering a marvelous natural scene. Besides, the convex rounded ceiling design with simple stringed pendant lights with delicate spheres complements a modern approach. Aside from the kitchen entrance, the wet bar facilitates serving drinks or cleaning. The countertop applied a place for a water boiler or a baby bottle sterilizer required by future nursery requirements.
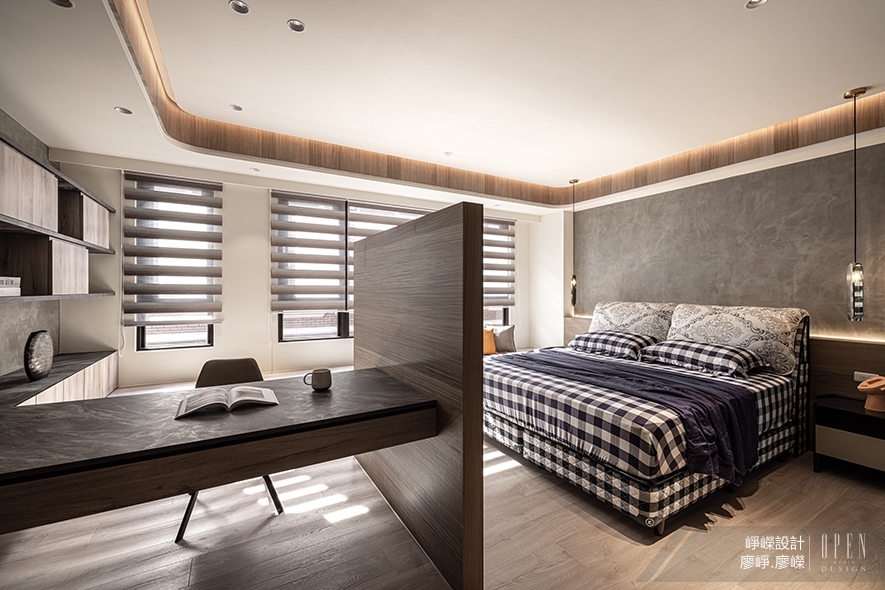
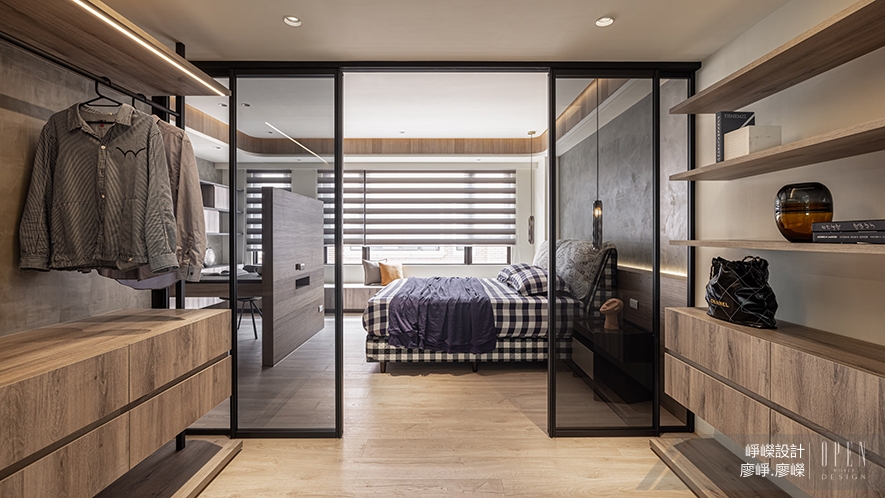
主臥
Master Bedroom
主臥床頭選用質感沉穩的灰色斯曼特漆,鏝抹出深淺交織的細緻紋理,並將木皮陳貼於天壁內凹側、櫃面和電視半牆,打造靜謐安穩的睡眠場域,比鄰更衣間入口裝設清玻鐵件拉門,不僅放大此處空間感更引入戶外陽光,結合柔和的反間接照明,營造豐富的光影層次。
The gray cement paint on the headboard delivers an understated veining shade. Covering the cabinets, the half-wall divider, and around the tray ceiling, the wooden surfaces present a serene sleep zone. Access to the dressing room, the metallic-framed glass sliding door creates an enlarged illusion and invites balmy natural light. The mild reflective lighting design works with natural light to compose multiple layering effects.
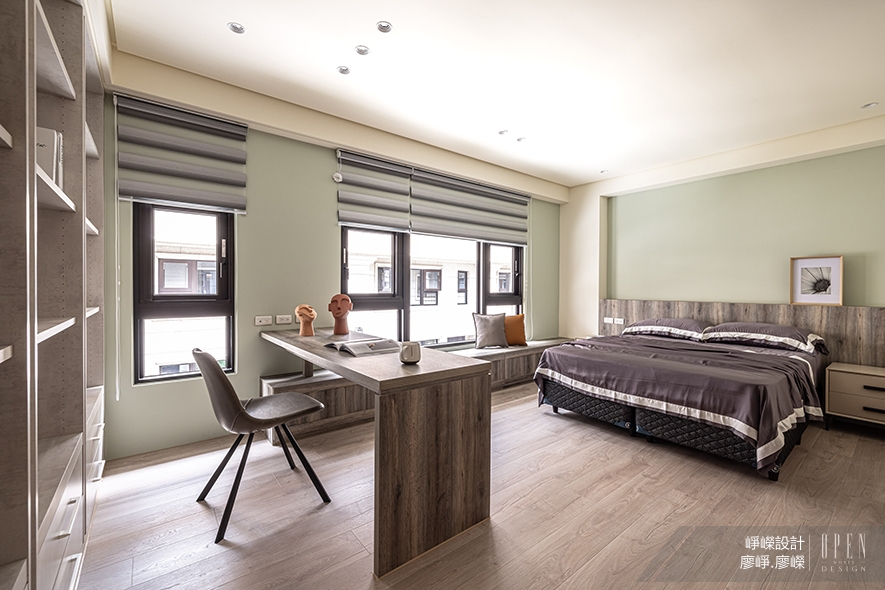
次臥
Secondary Bedroom
孝親房選用可調光窗簾,減少日照對睡眠的影響,予以長輩們良好的休息品質,預留給孩子的臥房則施作活潑的淺綠漆料,床尾規劃充足的收納空間,存放私人物品與玩具,保持房內整潔有序。
Adjustable blinds effectively reduce lighting hazards to sleep and present a high quality of rest. The light green walls preserve a vivid vibe for the future kids' bedrooms. In addition, a full-wall shelving design provides abundant storage that helps organize personal effects and toys.
項目資訊
案名:山嵐晨光
項目類型:別墅
項目地址:台灣新竹
設計團隊:崢嶸設計
項目坪數:52.9坪
主要建材:實木皮、斯曼特漆、鐵件、人造石、超耐磨地板、系統櫃、鋁框門、磁吸燈條、義大利進口薄磚
更多崢嶸優秀作品請看官網: http://cj-housedesign.com
本文由OPEN編輯部撰寫


































 動能開啟傳媒有限公司版權所有 COPYRIGHT © OPEN WORLD DESIGN ASSOCIATION RESERVED.
動能開啟傳媒有限公司版權所有 COPYRIGHT © OPEN WORLD DESIGN ASSOCIATION RESERVED. 



