【川沃設計 謝旻軒 JASON】古色暈染自然天光 竹影襯疊一室茶香
- 加入收藏
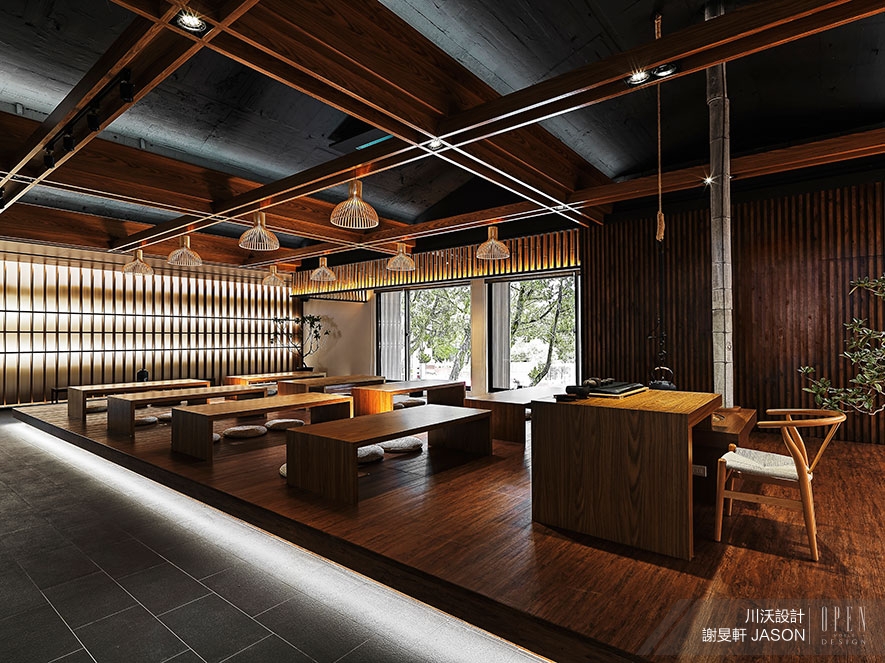
設計概念 Design Concept
川沃設計 謝旻軒 JASON 設計總監 秉持打造予以學生體驗、傳承文化的概念,劃設場域時,設計團隊連結戶外自然,牽引外部光線入內,增添環境表情,使不同角度乃至時間,皆能感受到光照的各異變化;佐以禪風調性軟裝,透過石皮、砂石與竹子的和諧構築,模糊室內與室外的界線,呈現一方具天然紋理的沉靜空間,呼應校方希望將閒置空間與周遭特色產業做聯繫、從人性角度切入設計的想法,同時藉由裡外部的相互連結,回歸早期社會奉茶文化中,單純互信的體貼之心。
Chuan-Wo Architecture & Interior Design design director Jason Xie adhered to the concept of creating a space, which for the students to become more familiar with the tea literacy, moreover, to pass down the culture. On that account, the design team introduces the outdoor nature sunlight indoor to add up spatial situations, so as to appear the changes of light and shadow from different angles and times. Further, make use of cover stone, sand, and bamboo to shape the harmonious feature of the Zen style, and then vaguely separate the indoor and outdoor circumstance, hence brings about the serene surrounding of plain texture. The exclusive space is in line with the wish of connecting the unutilized void with the exceptional industry. In addition to realize the design notion from the perspective of humanity, at the same time, by way of the interaction of the interior and exterior, successfully string-along the sincere and considerate virtue of tea-serve culture of the early society.
設計手法 Design Techniques
開闊若行雲 通透似流水
The capacious and transparent domain possesses the open floor plan and smooth flow pattern
別於往常用於區隔空間的隔間或隔屏形式,利用地坪的高低差來形塑空間機能差異,並在倚靠大面落地窗的位置劃設專為人數少時使用的區域,除能於此接待貴賓,平時也能做為一乾景區供觀賞,而低檯度的窗面與戶外平台的延伸,亦有效地消解空間內外的界線。
Different from the conventional fixed partition or screen form, the design team exploits the height difference pattern to create mixed functions of the space. First, in case there's only a small amount of people, thus, meticulously set up an area to meet the demand, which can not only serve the VIPs, on the other hand, it also becomes an appreciated side-view in the regular days. And then, set up large-scale French windows to work in concert with the outdoor patio, which withdraws the visual limitation of the space effectively.
樸拙顯質感 留白現美學
The rustic elements and leaving-blank pattern brings about the fine-cultured and aesthetics charm
將茶杯中的茶湯與茶葉的微觀景象放大,形塑出代入此意象的盆景,做為全室風景的點綴;光照下的牆面顯出起伏紋理,為石膏塗抹後,經刮刀手工刮出的橫向交錯質地。材質飾景的搭配,使空間於細節質感上具亮點與變化。
Take the miniature view of the tea in the cup, and develops the image to set the art-decor as the landscape of the space. By way of scratching the surface of the plaster wall that excellently generates the waved texture while beneath the sunlight. The collocation of the building materials and the scenes bring about the striking features of the fine details of the site.
輪廓展風韻 古質蘊情調
The quaint contour expresses the charm feature and pleasant ambience
場地天花板為多個三角形的斜屋頂並列,在現代建築中屬罕見,保留三角輪廓,其頂端的天窗便牽引光線入內,使天光自然灑落;斜頂內部表面刻意不整平,顯露凹凸質地,保留年代感。中間區塊為學生上課處,考慮到正上方需要照明,亦不希望破壞環境美感,燈光軌道效仿舊時代木造建築中的橫梁,以其框架勾勒出空間線條,加以安裝燈具及其線路。
The vaulted ceiling is rare in the modern architecture, thus the design team preserves the original construction and deliberately not leveling, aim to keep the uneven yet retro texture of the ceiling. The central area of the space is planned for the students to attend the class and considered to meet the overhead illumination demand, besides introducing the natural sunlight from the skylight of the roof, moreover, set up the recessed-light grooves that pattern the wooden crossbeams in the past ages, and then perfectly outline the spatial feature.
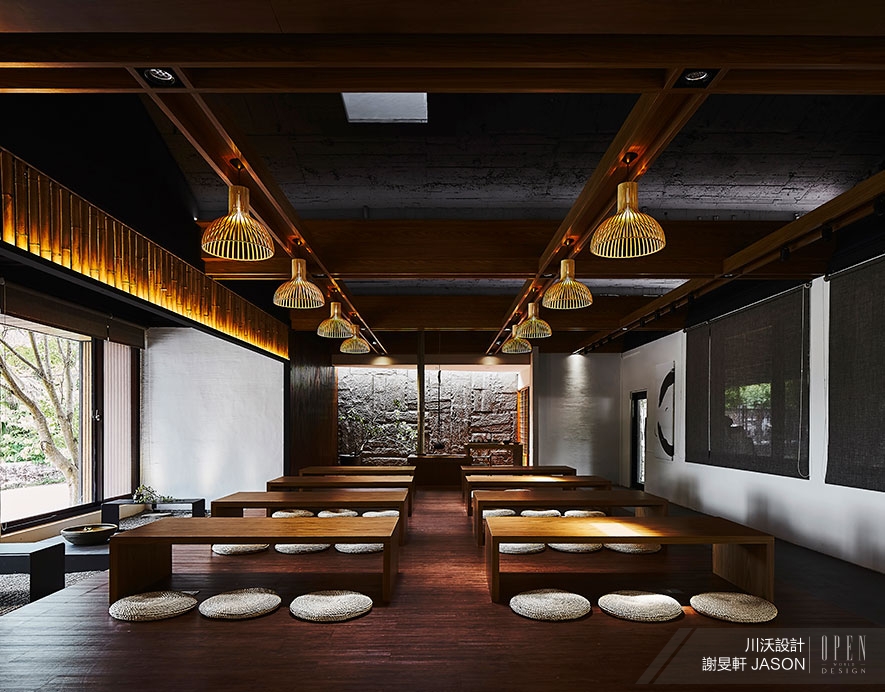
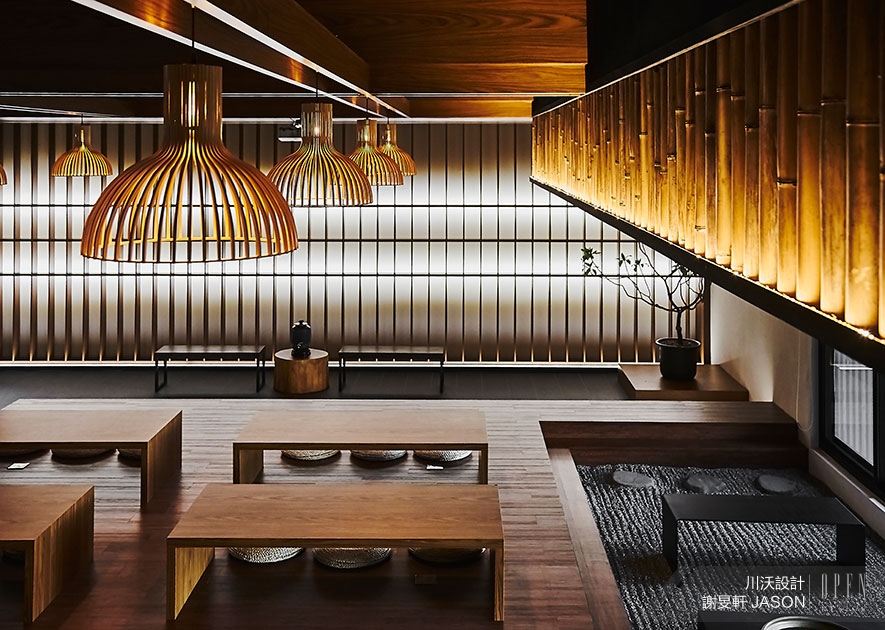
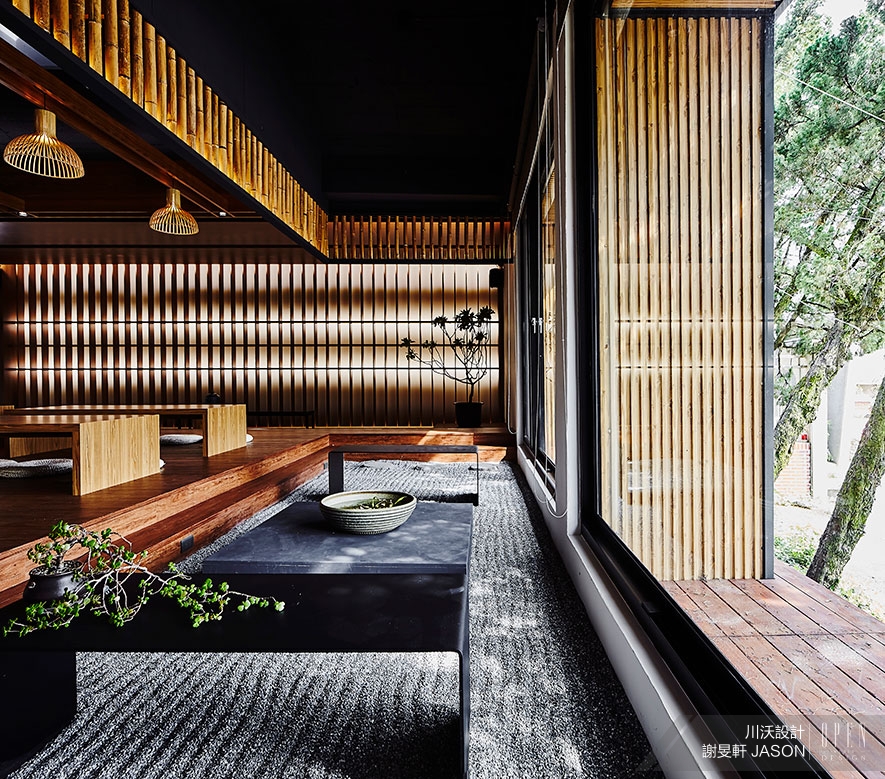
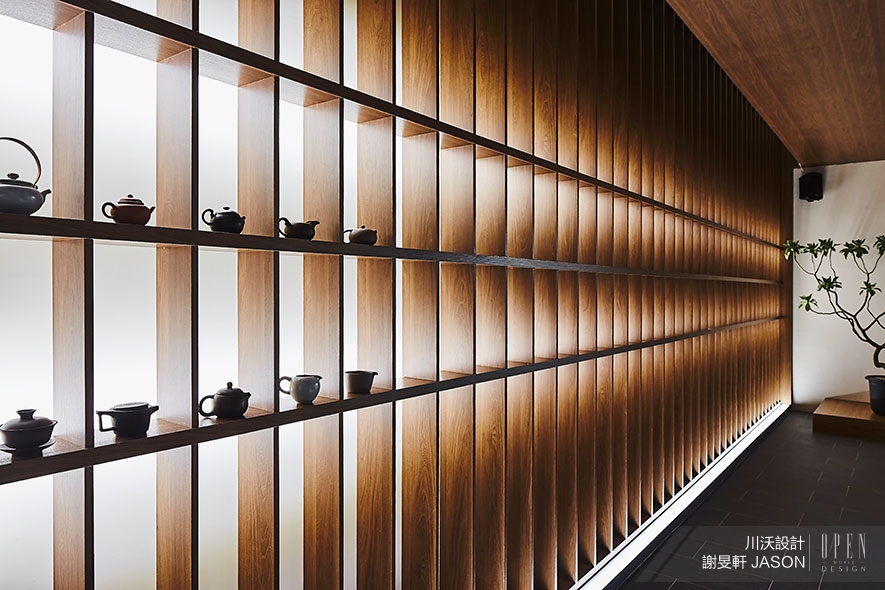
呼應地坪以高低落差取代全立面隔間的形式,天花板竹製部分打上間接光,成為另一種不完全阻隔的隔屏空間元素;木製隔板的中間層是為擺放茶壺而設,擺放茶具的同時,也使其能以藝術品之姿被展示觀看,兼具收納與展覽機能。
The indirect lighting of the bamboo setting on the side of the ceiling that works in concert with the flooring pattern of height difference, and becomes another semi-partition element. The design team makes use of the wooden slabs to construct a display wall, and set up the spacing for furnishing the collected teapots, which has the functions of storage and exhibition.
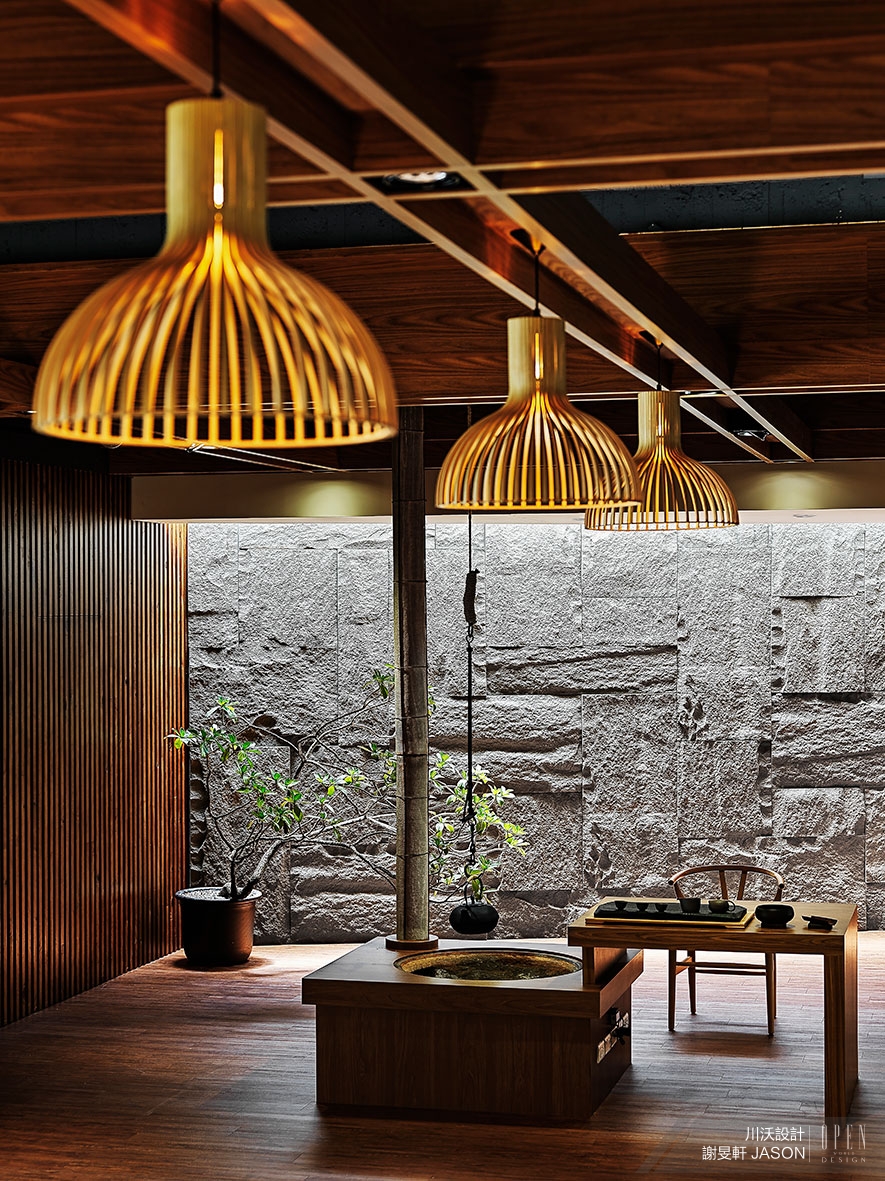
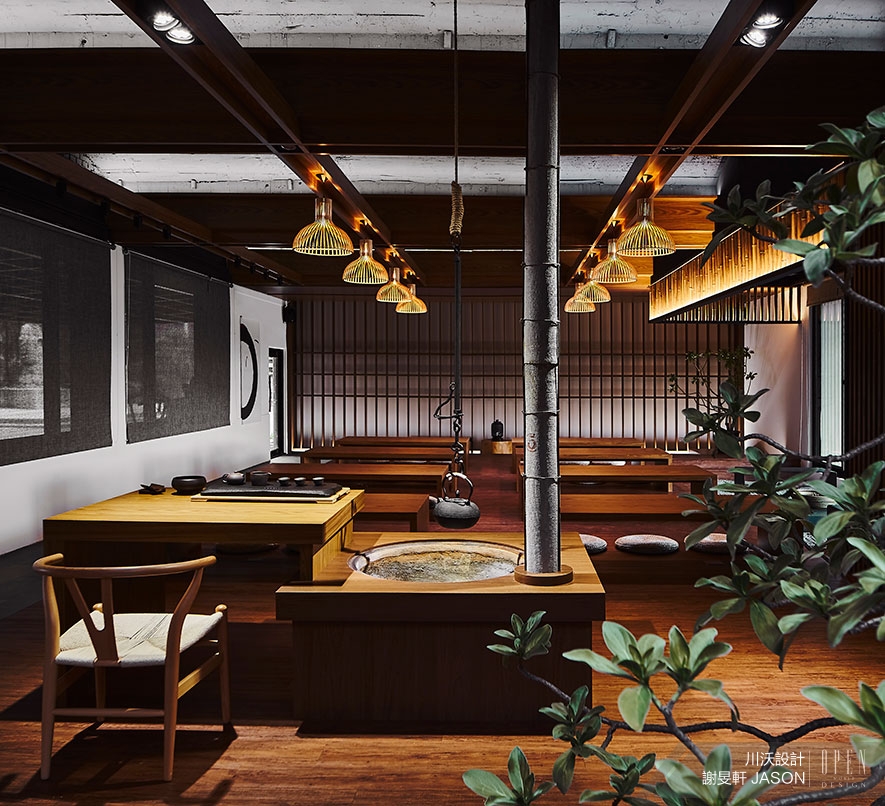
由於空間先前的作用即為製茶的教學場域,起先便有一口早期的泥作爐具用以炒茶,對爐具予以保留的同時,教師桌亦配置於此,據此延伸出其他區塊的用途安排。原為鐵皮加蓋而形成的三角形畸零空間,上方的鐵皮改為透明的玻璃,使光線能攀沿石皮牆灑落;教師桌後的石皮拼構主題牆面,袒露石頭質感、展現自然觸感,以此牆作為背景,佐以前方盆景,悄然創造空間深度與層次。
消除室內外具象藩籬的同時,團隊亦藉由茶藝體驗教室所製茶品,提供校外行路人歇腳飲品,無形中瓦解人己心中高牆。原本宛若廢墟的空間,有著特殊造型屋頂以及鐵窗遮蔽外的明媚景色,藉此素樸妝容為出發點,採用大型外窗和化解隔閡的設計,建立視覺上室內外相通感,並帶入早先社會的奉茶文化,產出一禪風交融純樸氛圍的自然場域。
Since the plot was exploited as a classroom for teaching tea making in the first instance, hitherto, there's a clay cook stove for roasting tea. The design team decides to save the stove, and fix up a desk for the teacher by the stove. There's an abnormal triangular space with iron sheet ceiling, the design team alters to makes use of glass to build the roof, so that the natural light would be introduced from the penetrate ceiling, and the sun will beautifully shines on stonewall. We construct a feature wall at the rear of the teacher's desk with the cover stone, which shows the rustic texture and touch of the stone. Consequently, take advantage of the feature wall as the lead-up, and go with the bonsai at the front, hence gently brings out the profound layout of the space.
In addition to eliminate the existing barriers, moreover, the tea products from the tea-making classes have been used to serve the people who pass by, as well to shorten the distance of people's hearts intangibly. Though it looks like a wasteland in the past, the design team exploits the original pattern of the unique shaped roof and the appealing scenery, furthermore, set up the large-scale windows to break down the barriers and create the interaction of the indoor and outdoor visually. Ultimately, bring about the plain and serene atmosphere of the Zen style.
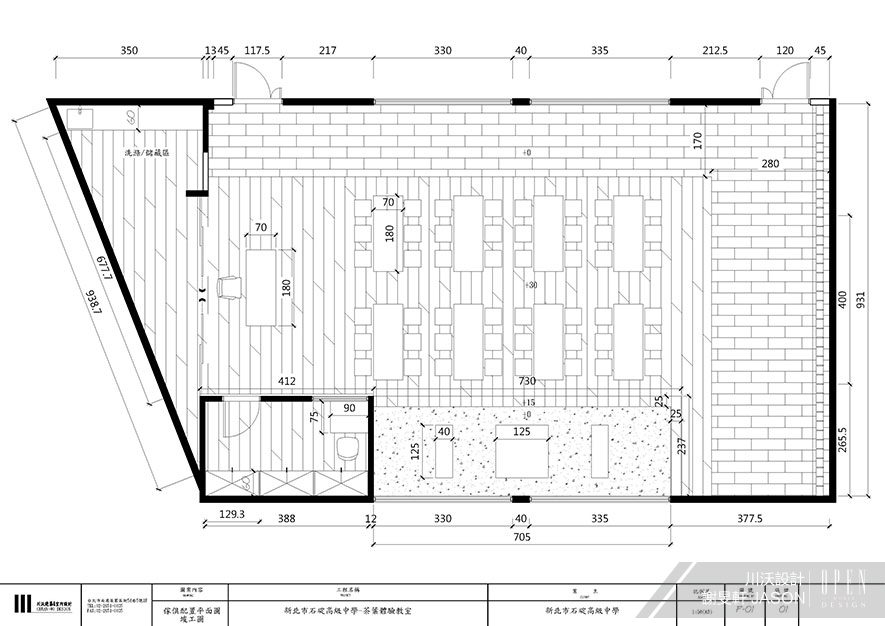
▲平面圖
項目資訊
案名:茶境思塾
項目類型:公共空間
項目地址:台灣台北
設計團隊:川沃設計
項目坪數:40坪
主要建材:柚木、板岩、石皮、手工漆、玻璃
本文由OPEN編輯部撰寫




































 動能開啟傳媒有限公司版權所有 COPYRIGHT © OPEN WORLD DESIGN ASSOCIATION RESERVED.
動能開啟傳媒有限公司版權所有 COPYRIGHT © OPEN WORLD DESIGN ASSOCIATION RESERVED. 



