【羽築設計 徐汎羽】巧施風水靈動手筆 描繪敞亮住宅場景
- 加入收藏
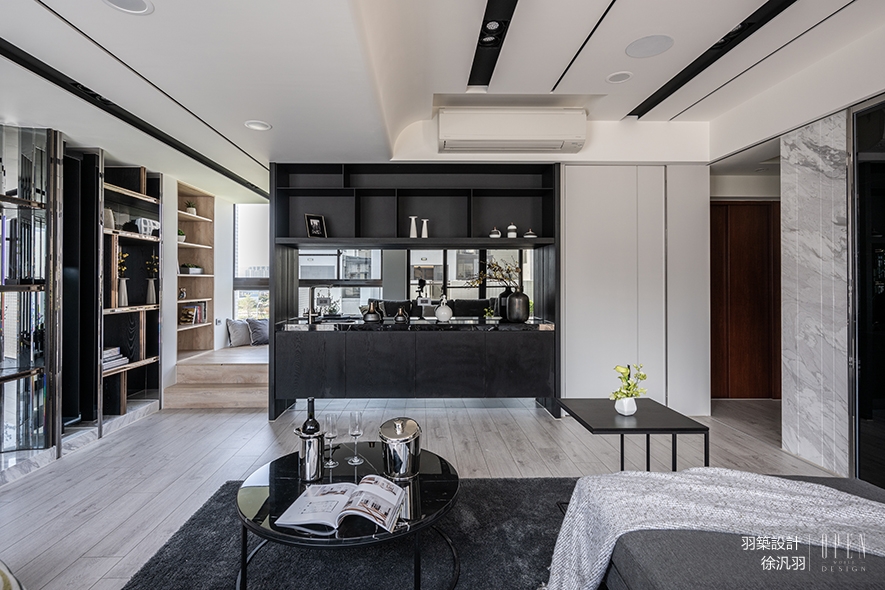
設計概念Design Concept
風水,為中國人蘊藏數千年的習俗,儘管萬物更迭,方位卦象、趨吉避凶的家居設計,仍是華人文化裡不可忽視的元素要件。業主對於案場的要求為「明亮」,呼應了風水中帶進好運氣的明廳概念,羽築設計 徐汎羽 設計總監 的設計手法亦著重「開敞」,以無梁柱概念增添 透視的延伸感。
Geomancy - a Chinese custom that persists thousands of years, and nowadays is still an essential element of the interior design in pursuing good fortune and avoiding disaster. The major requirement of the property owner for the site is "bright", which echoes the concept that a clear-sighted space would bring good luck. Therefore, Feather Design design director Hsu Fan-Yu accentuates on the "open" layout; adopt the flat slab construction concept to bring out the penetrating and extending visual perception.
屋內所有尺寸丈量皆遵從「文公尺」裡的紅字,展現業主心心繫繫為全家人祈求好運的心念。運氣要調理,身心亦是如此,案內所用的刷料油塗皆為抗敏等級;空間內涵養著「以和為貴」的相處哲學,凡遇到直角或過於生硬的垂直面,皆化為弧圓樣態闡述,呼應處事圓融的生活態度。
We measure all the dimensions of the house furnishing in compliance with the red scripts on the "carpenter's square", which indicates the desire of the homeowner of praying for the good fortune for the whole family. The good fortune should be taken care of, as well as the body and mind, thereupon we make use of the anti-sensitivity coating for the space. The spatial pattern holds the principle of "harmony is precious", thus we transform any facade with rigid right angles into arc shape to reply harmonious and well-rounded living attitude.
設計方法Design Techniques
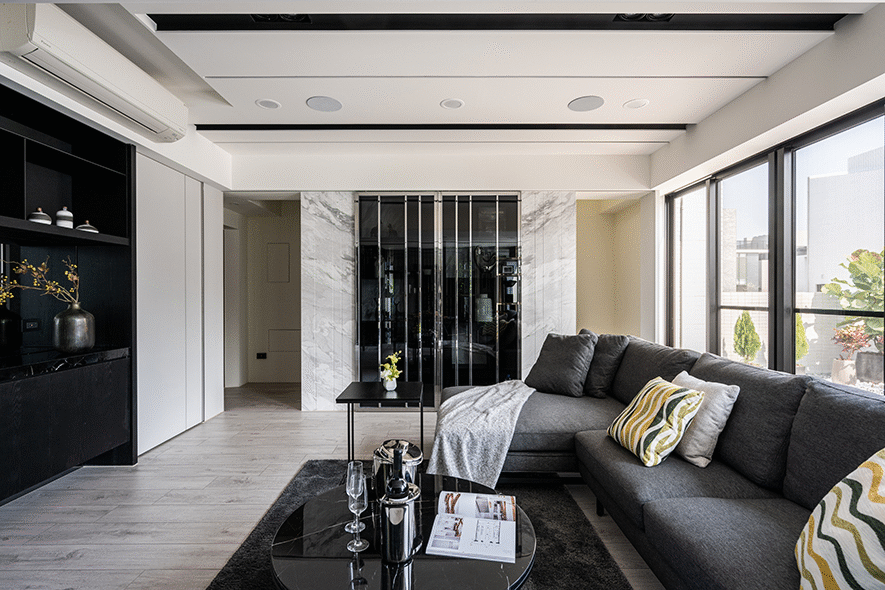
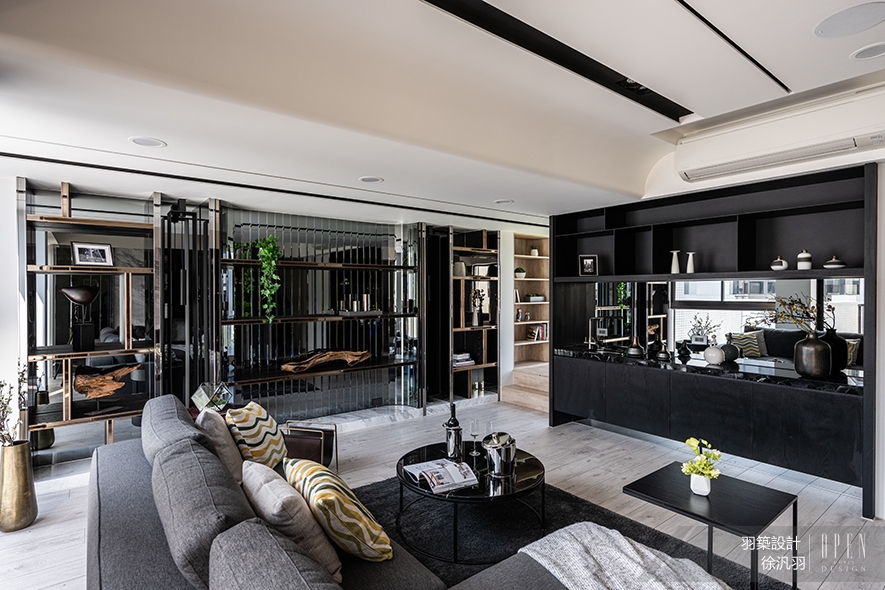
二重敘事交互相構
Interactive configuration of dual factors
空間上,用兩種不同的敘事線來交互相構。一條敘事以「穿透、明亮」做整體貫穿,並運用色系與弧線做出視覺甚至是觸覺上的二重層次,讓娛樂廳、招待室、起居區域上,兼具了冷與暖的感受;「收」是一種立面,「開」則為一方機能上的使用,寫意出空間中的圓潤和諧。場域間以鏡面的反射特性,軟化銳利直角延伸視線,置身其中,彷如聽閱一席交響樂曲,優雅大氣。
Exploit two different aspects to construct the synergistic space. First, take the advantage of the "penetration and brightness" layout of the whole space, and well utilized the color scheme and curve lines to create the layering visual sense, thence cast the refreshing yet warm-hearted touching of the entertaining space, the lounge room and the living area. Moreover, the functional design gently leads the fluent and well-matched feature of the space. We make use of the character of glass mirrors to soften the sharp right angles and extending the sightline of the site, meantime creates the grand and elegant atmosphere, look to be hearkening the symphony.
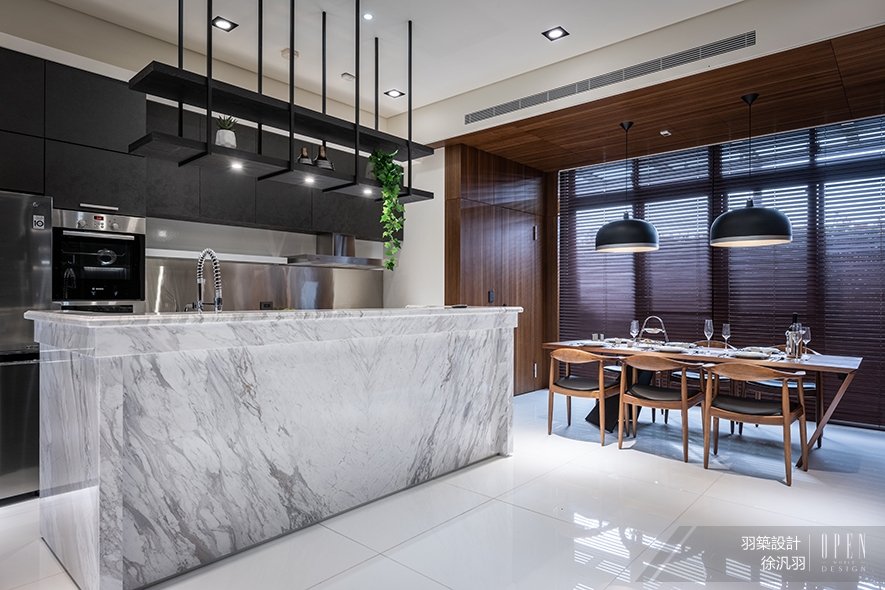
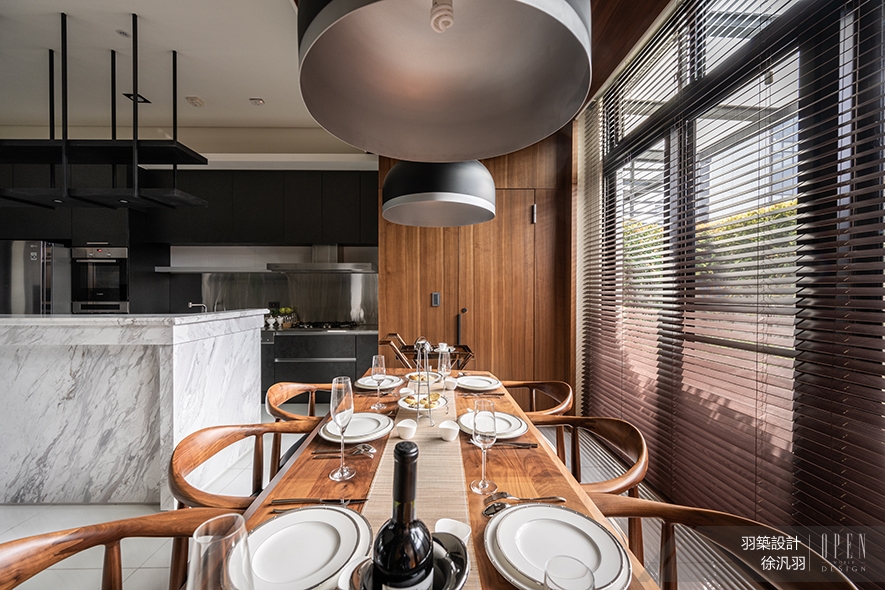
中西相融兼容並蓄
Harmony of Chinese and western patterns accommodate each other.
另一條敘事線,將空間中所有的機能配件進行「中西混搭」。以大理石吧台為例,該物件是設計與施工上最為繁複的家居單品,採用法國邊倒角處理,體現歐式風格。除此之外,亦加入中國文公尺裡的「紅字吉數」,將所有直線橫軸歸在其中。舉凡廚房灶爐、主臥與次臥室、視聽室,空間劃設上皆媒合中國信仰的居家風水,一橫一豎流露兼容並蓄的設計手筆。
Secondly, the functional elements of the space are incorporate of Chinese and western style. Taking the marble kitchen island as an example, the edge chamfering treatment presents the Continental style, which is the most challenging item in design and construction. Furthermore, the kitchen appliances, the master bedroom, the second bedrooms, audio-visual room and other spatial patterns all comply with the red lucky numbers on the "carpenter's square", which work in concert with the housing geomancy of Chinese faith. The vertical and horizontal site plans by way of the excellent design techniques are well organized.
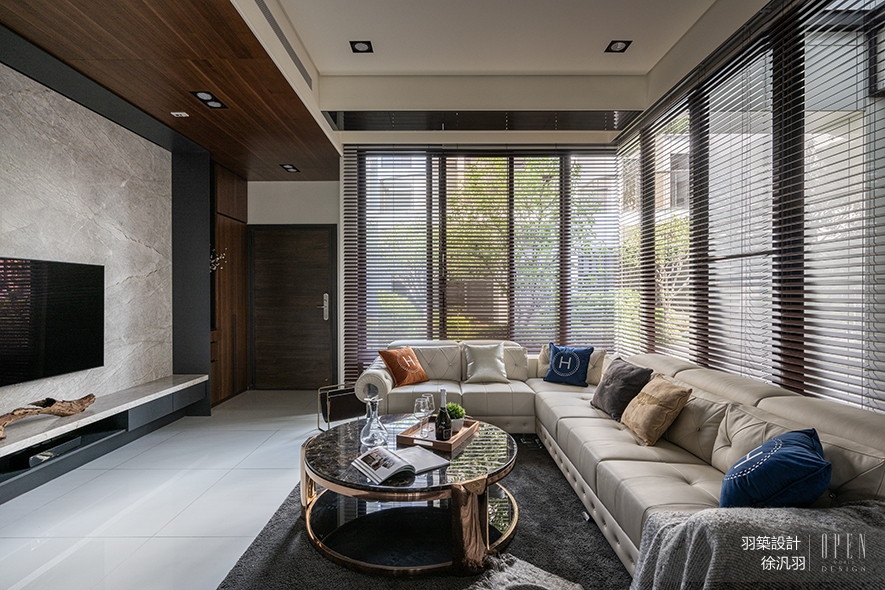
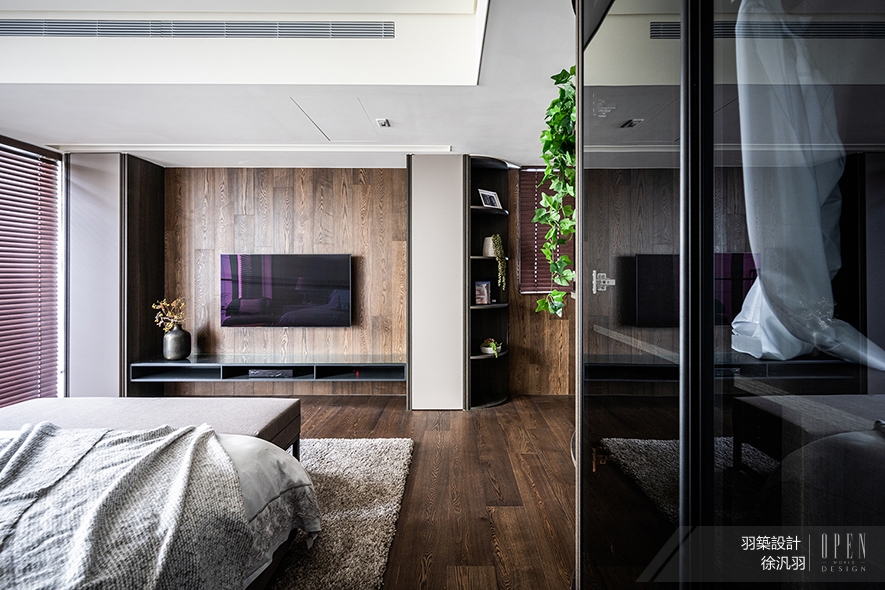
恰如其份劃設合宜
Appropriate planning and designing
含地下室全棟樓高共計五層,三房四廳一室六衛。地下室為視聽娛樂室,一樓作為迎賓玄關、客廳、廚房,二樓為主臥與更衣間,三樓是小孩房等起居空間,四樓則為主人對外的招待室,家庭成員能在各樓面中找到自己合宜的歸屬。每個空間也滿足業主注重的「亮敞需求」和「風水關係」,如灶神不直面門口,而改成中島吧台,及部分柱面使用鏡面貼皮,使高處轉角更為延伸,形塑遼闊的寬敞面,舉步悠然神怡心曠。
This is a five-story building including the basement. The basement is an audio-visual entertaining space; the ground floor serves as an entry hall, the living area and the kitchen; the second floor is the master bedroom with a walk-in closet; the third floor is the children's bedroom and activity space; the fourth floor is the lounge room for the home-owner to entertain friends and guests; each floor fits the family members' demands. The configuration of the whole space meets the property owner's requirement of "bright, open and good fortune". For instance, the kitchen should not face the entrance directly; hence erect the kitchen island to block vision, and the mirror veneering of some upright surfaces that forms the spacious circumstance, and as a consequence construct the comfy and glamour living space.
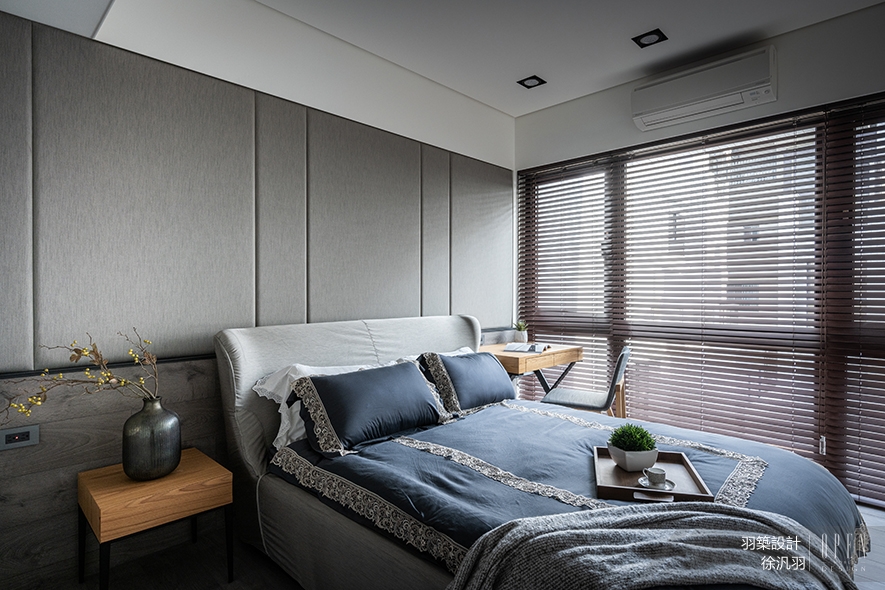
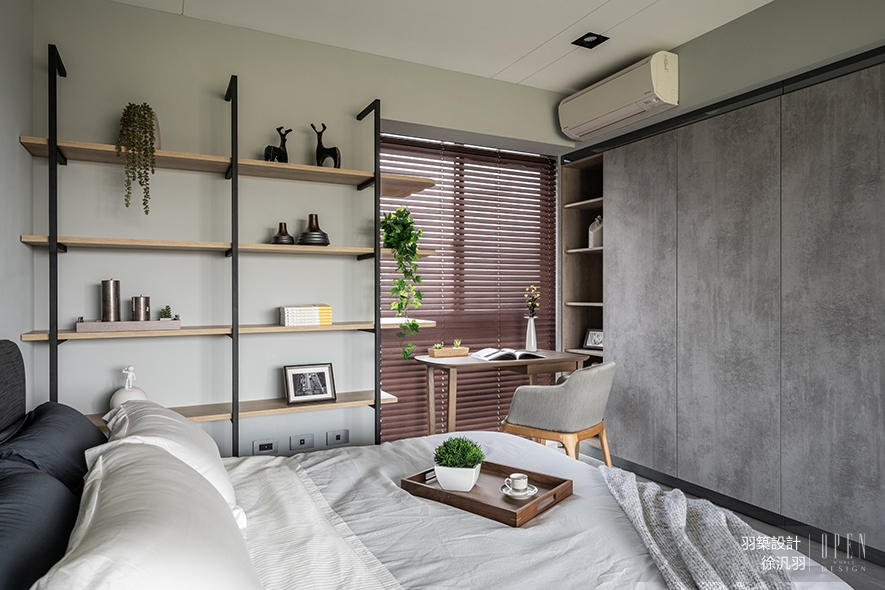
純粹本質獨特氣韻
Pure essence and distinctive charm
在奢華低調的線性下,大理石材與茶色鏡面,亦或是實木層架,層板上下皆以古銅色鍍鈦包覆。起居室床頭設計,捨棄舊有四方木製,改以繃布搭配石紋系統板材,透過統一色系的鋪陳,保留材料本質的純粹,拉出空間裡的溫柔面;如同一件華服,時尚與機能並行,整體形制裡更顯居者的獨特個性。
Whether the marble material, the tawny mirrors, or the tan solid wooden shelves of titanium plating treatment that all emit the luxury yet low-key texture. The headboard of the b.living room abandons the conventional square timber design, alter to use bind cloth, and assort with the system panels of stone grain; by way of exploiting the unified hue and retain the natural quality of the material, so as bringing about the mild atmosphere of the space. The exclusive craftsmanship design manifests the stylish and function elements at the same time.
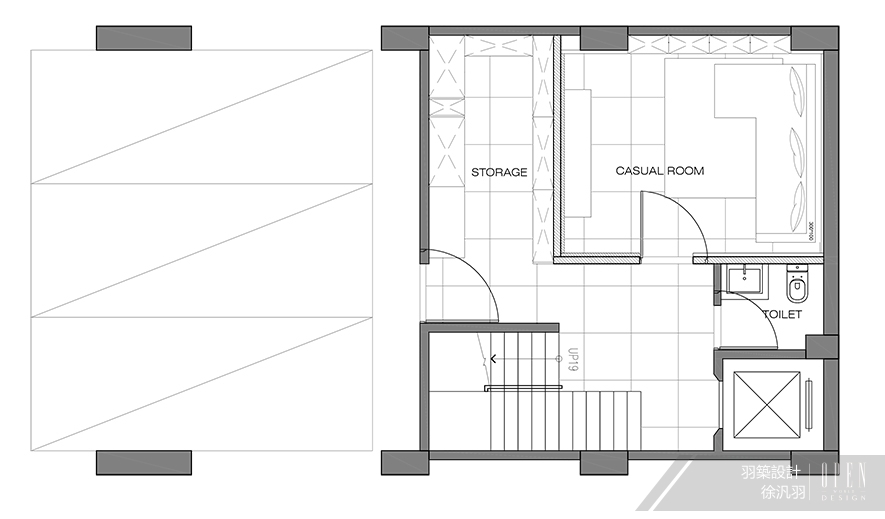
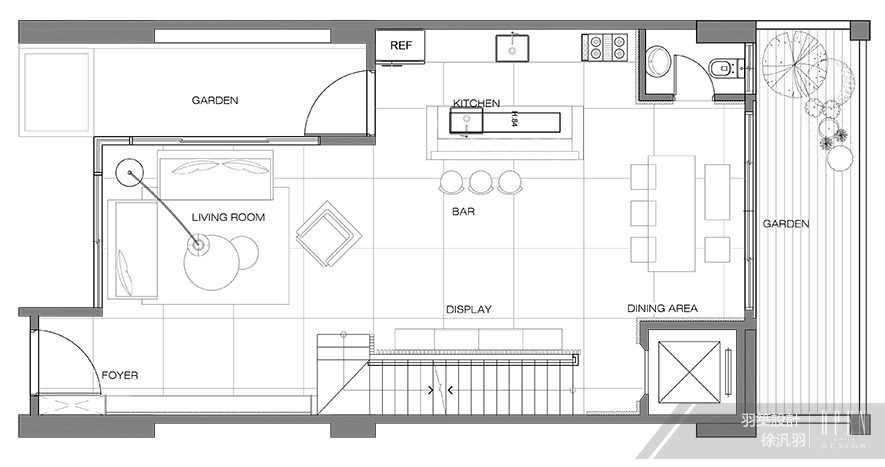
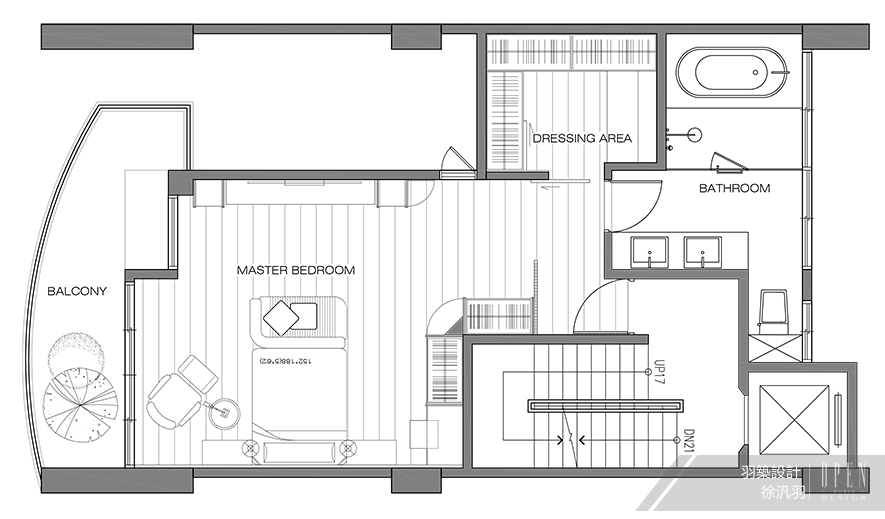
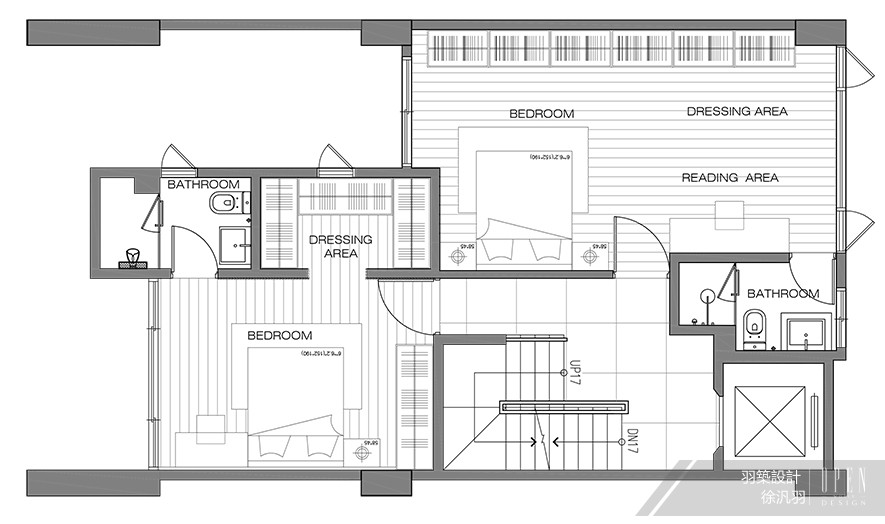
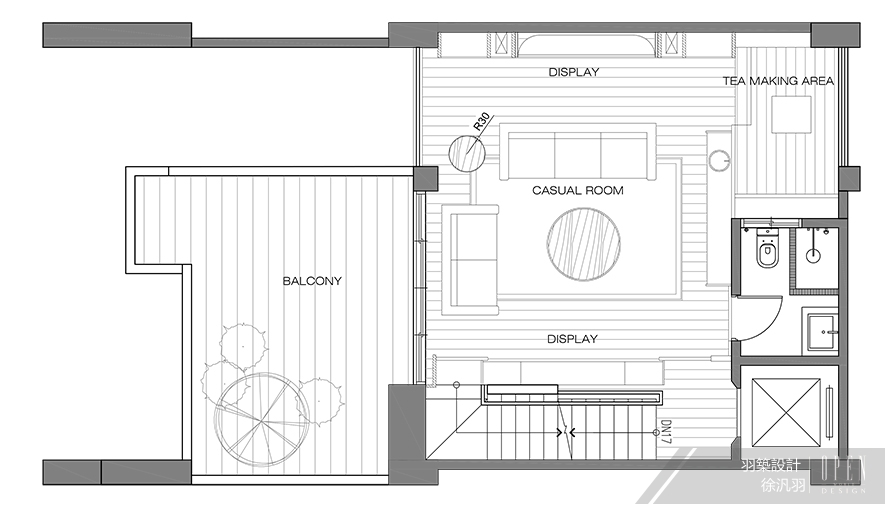 ▲平面圖
▲平面圖
項目資訊
案名:隱・敘
項目類型:住宅空間
項目地址:台灣台中
設計團隊:羽築設計
項目坪數:110坪
主要建材:鍍鈦條、鐵件、大理石、木皮、系統板、超耐磨木地板、鍍鈦拉門、LED燈條、ICI乳膠漆、鋁料、烤漆、鏡子、壁紙、室外塑木地板、進口貼膜
本文由OPEN編輯部撰寫










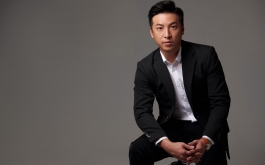


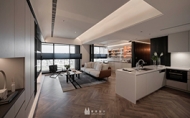






















 動能開啟傳媒有限公司版權所有 COPYRIGHT © OPEN WORLD DESIGN ASSOCIATION RESERVED.
動能開啟傳媒有限公司版權所有 COPYRIGHT © OPEN WORLD DESIGN ASSOCIATION RESERVED. 



