【由里設計 傅瓊慧、李肯】魔幻手筆鋪敘雅緻宅 歡聲疊唱幻馬戲曲
- 加入收藏
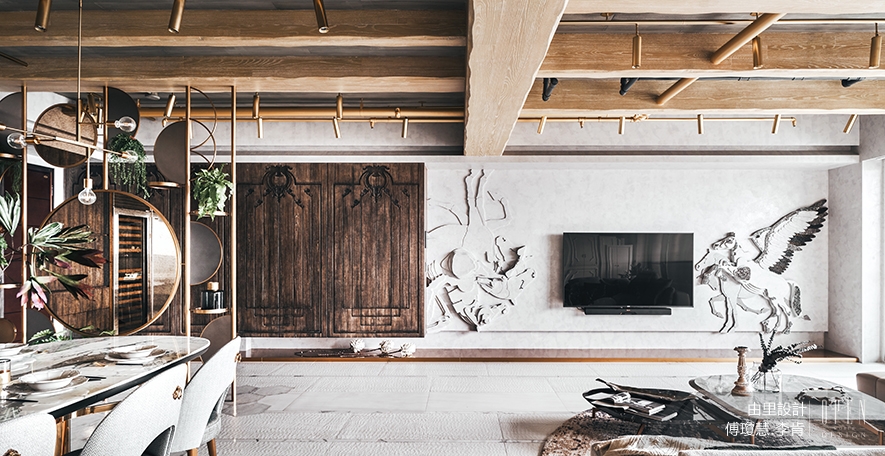
設計概念
由倒置的木馬展開序曲,畫面顛倒上下,線條緊湊與寬鬆,視覺交錯意亂,細膩的場景不斷更迭,像是曲調快板慢板,漸強漸弱,彷彿進入一段魔幻的時光旅程。
The interlude opens at an inverted hobby horse. The vision of emphatic and loose lines of the upside-down picture stirs the consciousness. The detailed setting renews itself, alternating between allegro and adagio, crescendo and decrescendo in a magical journey in time.
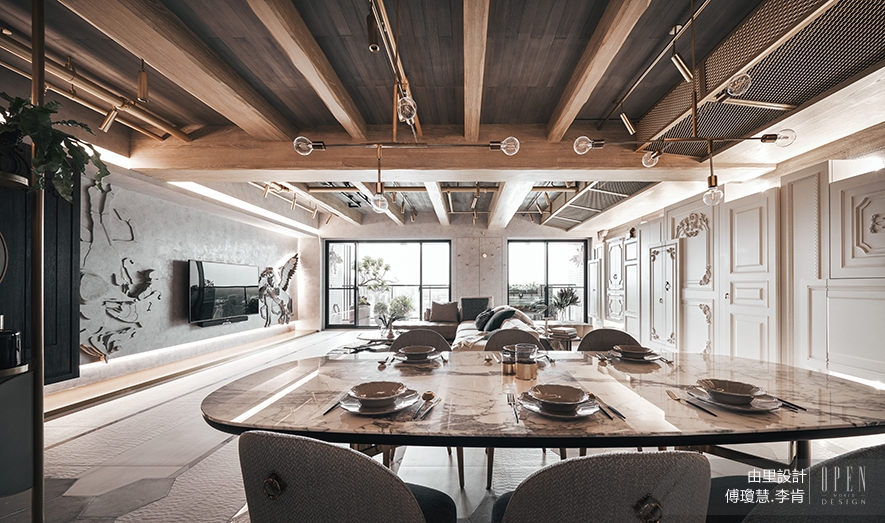 在一連串奔馳飛翔的速流裡,家中之物,以鋪排,以疊襯,層遞而出的景深遠近,掙脫了水平垂直框架;不對稱,錯層,漂浮,沉降,動態式的空間安排,此起彼落,互為交融,構成一幅畫,構成了一個帶有裝置藝術格調的家之風景。
在一連串奔馳飛翔的速流裡,家中之物,以鋪排,以疊襯,層遞而出的景深遠近,掙脫了水平垂直框架;不對稱,錯層,漂浮,沉降,動態式的空間安排,此起彼落,互為交融,構成一幅畫,構成了一個帶有裝置藝術格調的家之風景。
Amidst the turbulence of galloping force, the objects in the apartment, layered in an orderly manner, shape the nearness and distance of the scenography and break through the orthogonal framework. Asymmetry. Dislocation. Suspension. Ascension and Landing. The scattered arrangement of dynamic space merges into a painterly installation art of a homestead.
設計手法
多重軸線下構成新秩序
The New Order of Multi-axis Composition
業主作創意相關工作,想擁有獨特個性的家,歡愉與聚的時光居多,因而公共空間佔比大並分四個區塊,以平衡區域功能且各具景致:
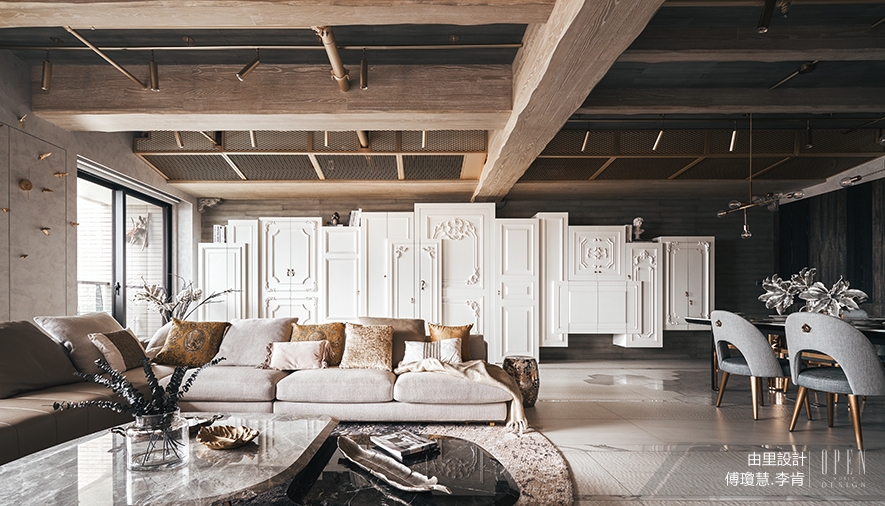
1.一整面拉開的白色門片,大小上下前後,以不規則的矩形陣容鋪排,既是裝飾主牆也是收納櫃體,中間隱藏通往私領域通道的大門,如魔術般,敞開之後,便進入異度空間。古典線條的巧飾,讓幾何塊體虛實疊映,與深色主牆的對比,劃出一道兼具功能與夢幻的隔間牆。
The client works in the creative industry and wants a home with characters for times of pleasant gatherings. The four-fold shared space occupies most of the floor area balances the functional areas with its scene:
1. The white French window with an array of irregular rectangles of different sizes and positions is the main decoration wall and a storage shelf. The hidden door that leads to the private area on the center opens like magic in alternate dimensions. The subtle classical molding reflects the solidity and voidness of geometric cubes. In contrast to the dark-color main wall, a sweep of division walls combines functions with fantasy.
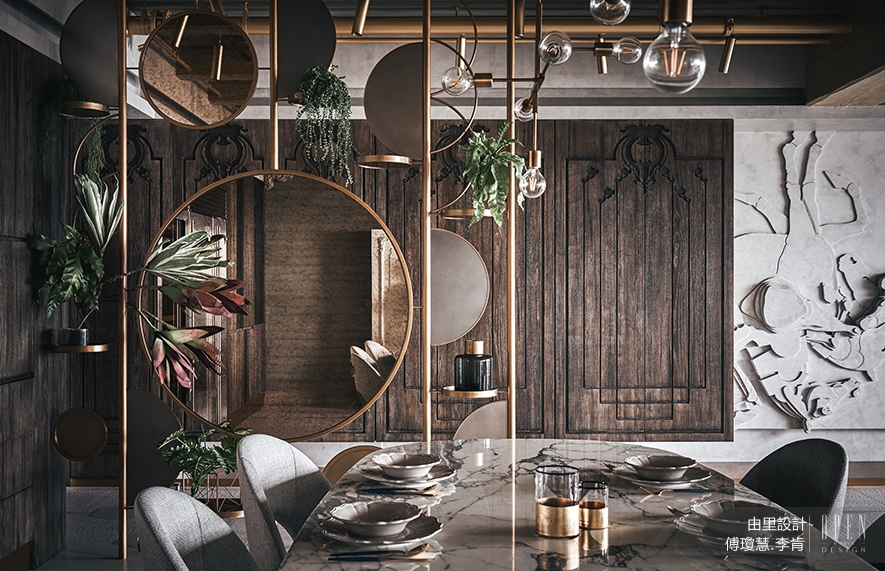
2.玄關以鏤空的造型屏風作為鄰隔餐廳與入口走道。視覺穿透圓型穿衣鏡結合植栽牆的金屬鐵架與大面深色鞋櫃襯牆,連結前後視野,整合細碎元素為一。
2. A perforated screen at the porch separates the entrance corridor with the adjustment dining area. The vision penetrates the round mirror through the metal shelf of the planting wall. The wall of the sizeable dark-color shoe rack connects the front and the rear views and integrates the trivial elements.
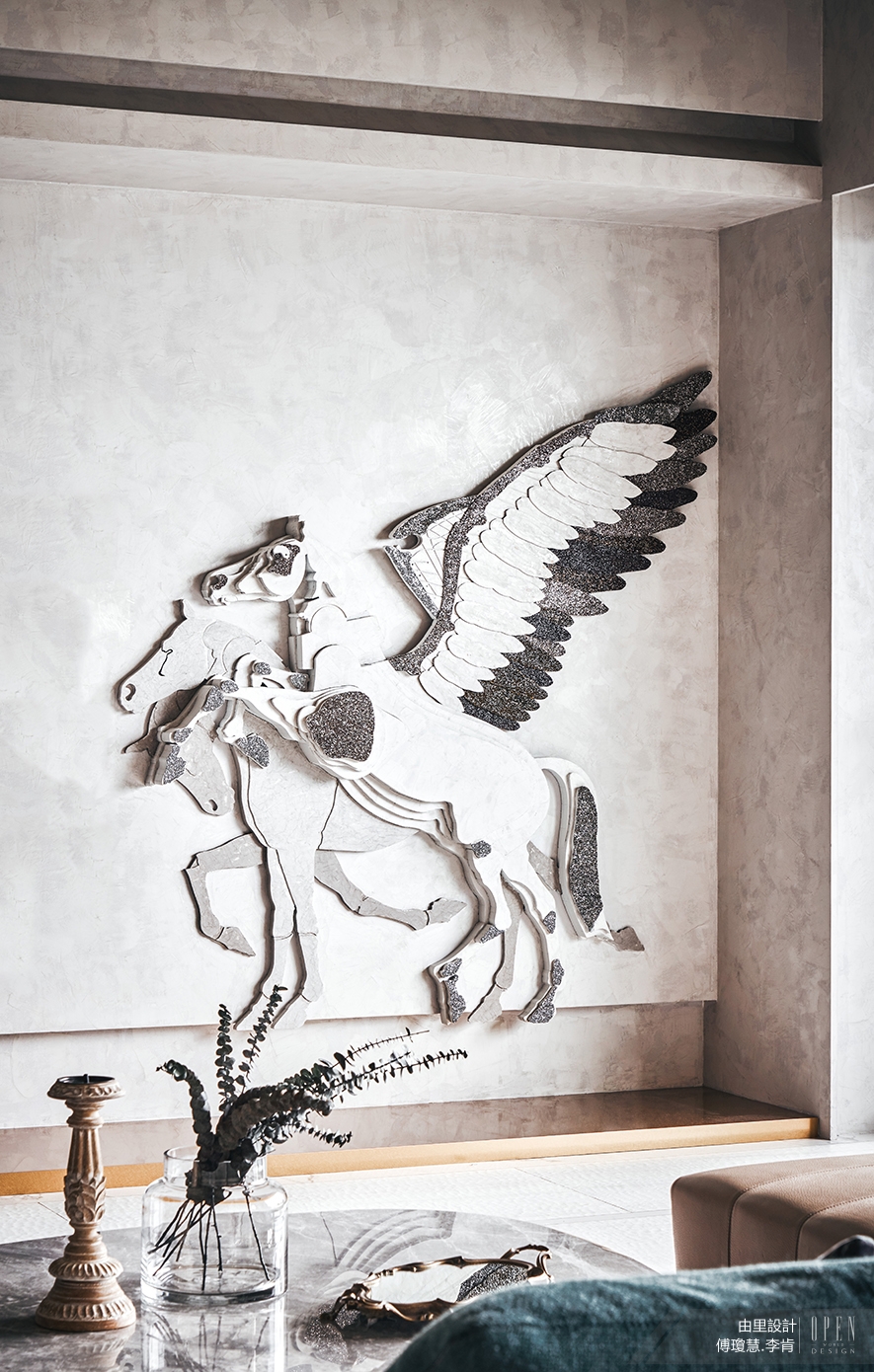
3.客廳以雙向沙發搭配不規則桌面為軸,朝向電視主牆的面,以對稱顛倒的飛天馬展開,如皮影戲般片片疊成的飛馬造型,局部鑲嵌水晶鑽,如裝飾藝術的景致,動態奔馳於居室。
3. The irregular table characterizes the living room. The surface faces the main TV wall and unfolds with the symmetry of the flying horses' layering like a puppet show. Galloping in the living room with the partial inlay of crystal diamonds like the scenery of installation art.
古典與現代的分眾為合
The Convergence of the Classical and the Modern
現代與古典,包覆與裸露,視覺與功能,看似二元對立的元素,不再明顯分野,而是各擁情境並互為滲透,交織出獨特活絡的生活氣息。
Modern versus Classical, covered versus exposed, visual versus functional. These seemingly binary pairs are no longer in opposition but infiltrate and define the other side, continuously weaving into a breath of life.
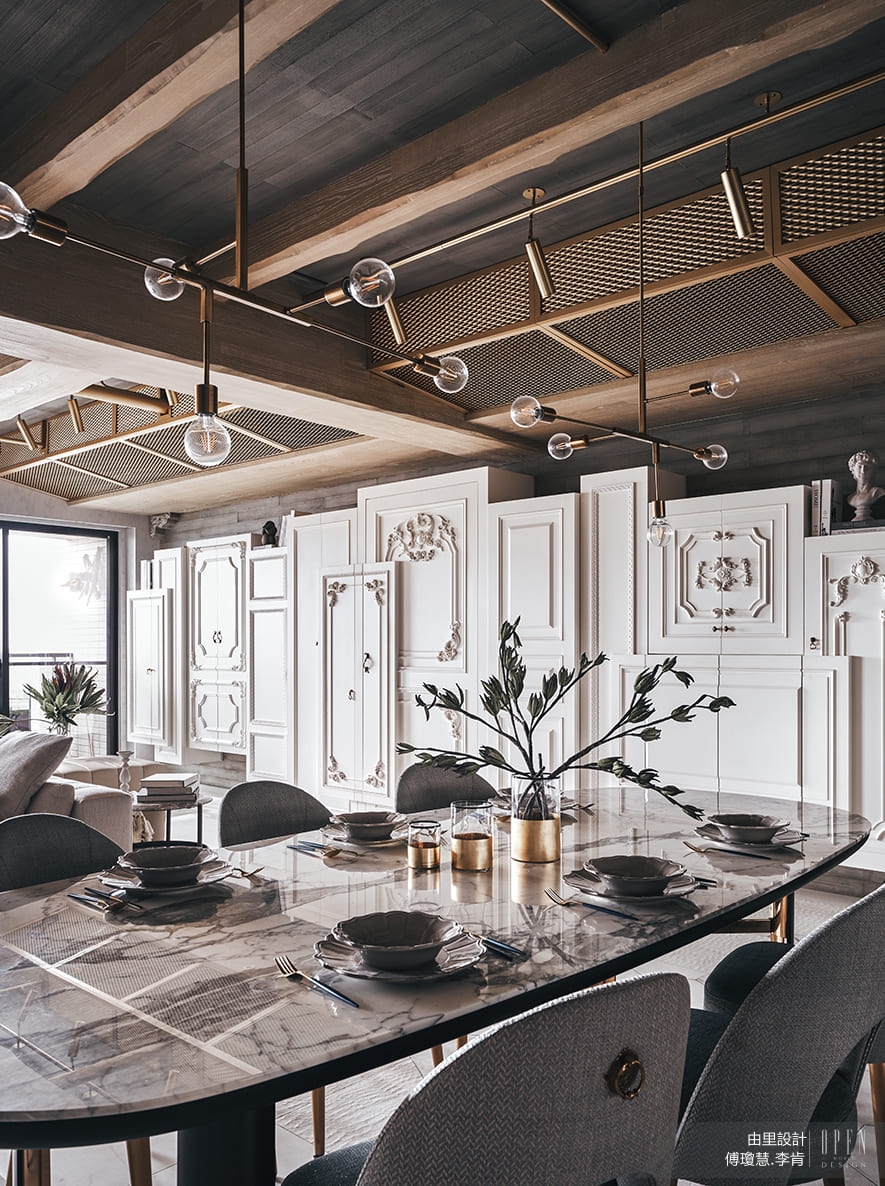
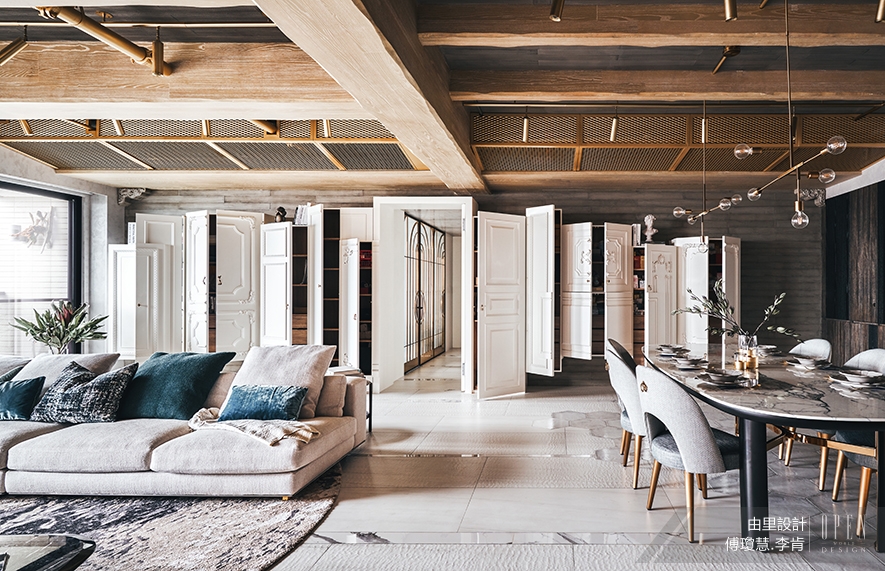
4.天花全部裸露以達挑高,主梁隱性區分客餐廳空間,其餘以不對稱的假梁、鐵網整合管線與燈座,並飾以金色,原木天花寬細不對襯假㮪與全白地板不規則寬細不同的直線作上下對比。正規結構被打散後,再柔和地被織縫起來。讓機能使用性與裝飾美學裡應外合。
4. The ceiling is exposed with extra clearance. The main lintel suggests the division between living and dining areas. The other asymmetrical fake beams and meshes integrate the wiring and light fixture, galvanized with gold. The beams with varying widths on the ceiling are asymmetrical in contrast with the asymmetrical lines with mixed lines on the floor. The formal structure disintegrates, only to be pieced together again. The functionality and aesthetics complement each other.
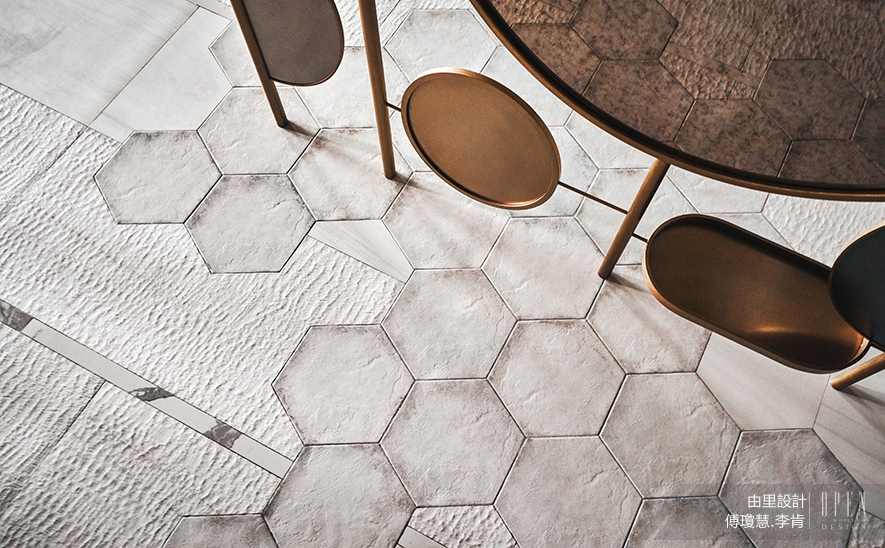
5.餐廳延續客廳的白色系地板,以粗糙方形,六角形磁磚與光面金屬長飾條鋪貼而成,繁複組構裡隱藏秩序感,並引以為客餐廳區域的分界。
The dining area extends the white color scheme flooring of the living room. The square and hexagonal tiles with metal joints imply a sense order with the convoluted configuration while demarcating the boundary between the two areas.


6.通往臥室的通道兩側,一邊是以Art Deco線條設計的圓弧鍍鈦反射線板,內崁通電玻璃使玻璃霧化,走道另一側是菱紋線條,通道圓弧鍍鈦透明玻璃門與對牆幾何線條封板暗門的對比,夾道是疊影綽綽的風華。臥房背牆延續通道幾何古典線條,金色鍍鈦鏡面,繃皮革,藝術塗料,異材質的契合,演繹密綴,疊襯而有序的美學手法。
6. On either sidewall of the corridor that leads to the bedrooms, two sets of galvanized reflecting channel covers confront each other. One lines up as Art-Deco curves with its electric currents to prevent fogging, while the diagonal lines on the other side form a lozenge pattern. The play between translucent glass door of the galvanized arcs and the dark coloring of the geometric lines on the hidden door makes up a layering of shadows. The bedroom wall extends the geometric and classical lines of the galvanized golden mirror, leather surface, and color paints. The hybrid of heterogeneous materials evoke a dense yet ordered aesthetics.
 ▲平面圖
▲平面圖
項目資訊
案名:幻馬戲曲
項目類型:住家空間
項目地址:台灣台南
設計團隊:由里設計 傅瓊慧 設計總監、李肯 主持設計師
項目坪數:56坪
主要建材:進口瓷磚、復古鏡、鍍鈦、石材、木皮、雷射切割、線板、鐵件、訂製燈、通電玻璃、馬來漆、清水模塗料




































 動能開啟傳媒有限公司版權所有 COPYRIGHT © OPEN WORLD DESIGN ASSOCIATION RESERVED.
動能開啟傳媒有限公司版權所有 COPYRIGHT © OPEN WORLD DESIGN ASSOCIATION RESERVED. 



