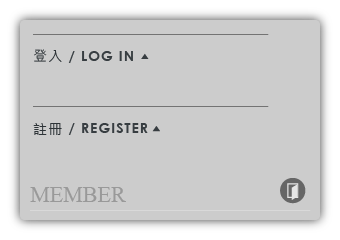【由里設計 傅瓊慧、李肯】夢幻場景交織古典風範 甜點店化身視覺狂想曲!
- 加入收藏
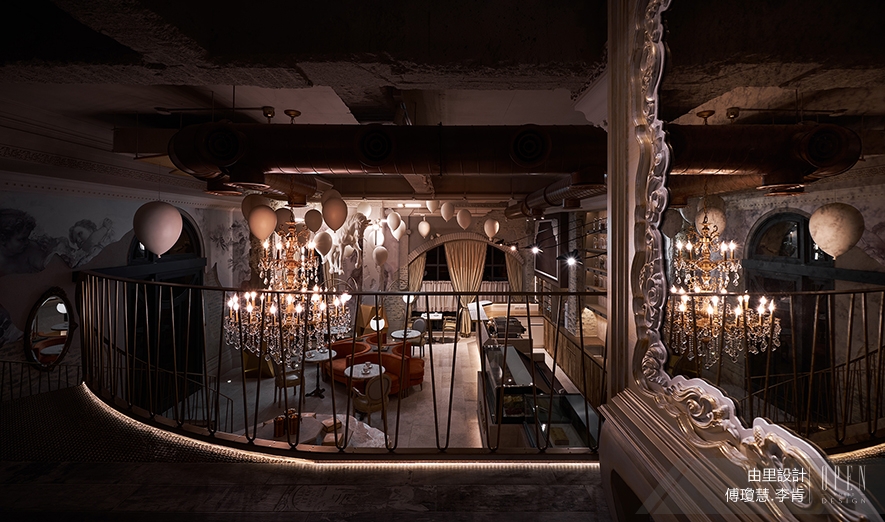
設計概念
在現實的場域,由里設計 傅瓊慧 設計總監、李肯 主持設計師 築了一個夢幻境地,走進去,甜點如魔法輕施,在人的味蕾上跳動、翻攪,瞬間曳引出舌尖上的歡愉。將甜點予人身心抽象的“幸福感”,具象化為空間設計時,味覺移渡至全感官的體驗,當人們身置如糖如蜜的包覆裡,大作夢境的美妙時刻即將開始。
Yuli Design Chiung-Hui Fu design director and Ken Lee chief designer build a dreamland in the real world. Upon walking inside, the desserts charm the visitors, stirring their taste buds with delight. The design materializes this sense of well-being. The tastes transmit to the bodily sensations. The dream has just begun as people wrapped in honey and sugar.

創造跳脫日常的奇幻劇場 Create an Extraordinary Fantasty Land
業主是不斷湧出創意作法的洋果子實驗家,我們為此創造一個跳脫乏味日常的生活新場景,帶領大家進入想像的世界。創意甜點如同一支魔法棒,將甜味點化為對幸福的憧憬,讓走進來的人,被劇場般的空間吸引,一躍躍進童話般的時空,開啟味覺與視覺想像的奇幻旅程。
The client pioneered the creative industry of pastry with his constant experiments. Accordingly, we create a theater of new scenography beyond ordinary life, bringing everyone into an imaginary world. The creative desserts work like a magic wand, turning the pastry into a sweet expectation of happiness. Whoever walks into the shop will be attracted by the setting and slip into the space-time of fairy tale that opens up the fantastic journey of taste and vision.

將如夢幻泡影卻永遠不會破的氣球懸吊置頂、飛天獨角獸在頭上奔馳、白色繁花從天花板柱子長出垂降,像是峭壁懸崖生出燦爛花朵般的充滿驚奇⋯⋯種種帶著不真實感的場景。
The illusionary and yet existent balloons are floating, flying unicorn running above the head, and the dense white flowers extend from the ceiling, like the alpine flowers growing on the cliff, weaving together a sense of surreal setting.

 場景設定為法國中世紀,帶有歷史感的設計手法,適度運用於空間各處:例如:部分保留建築物原狀,天花板與柱體拆模時特意留下痕跡,並作舊處理;線板與牆桓,管線與電器,磚塊撲疊的門框,水晶燈與崁燈,天使壁畫,塑料氣球,獨角獸,皆大肆裸露,在看似廣闊失序的挑高四米空中交會,沉降的層次幡然,充滿動態感。
場景設定為法國中世紀,帶有歷史感的設計手法,適度運用於空間各處:例如:部分保留建築物原狀,天花板與柱體拆模時特意留下痕跡,並作舊處理;線板與牆桓,管線與電器,磚塊撲疊的門框,水晶燈與崁燈,天使壁畫,塑料氣球,獨角獸,皆大肆裸露,在看似廣闊失序的挑高四米空中交會,沉降的層次幡然,充滿動態感。
The setting turns the clock back to Medieval French. The sense of history fills every corner of the space. The preserved portion of the original building and the traces of formwork left intentionally on the ceiling and columns create a patina effect. Similar elements are the molding on the wall, pipelines and appliances, the brick masonry door frame, the chandelier and embedded lights, guardian-angel mural, plastic balloon, and the unicorn. They meet mid-air four meters above the floor, giving forth a disorienting vastness with its dynamism of descending order.
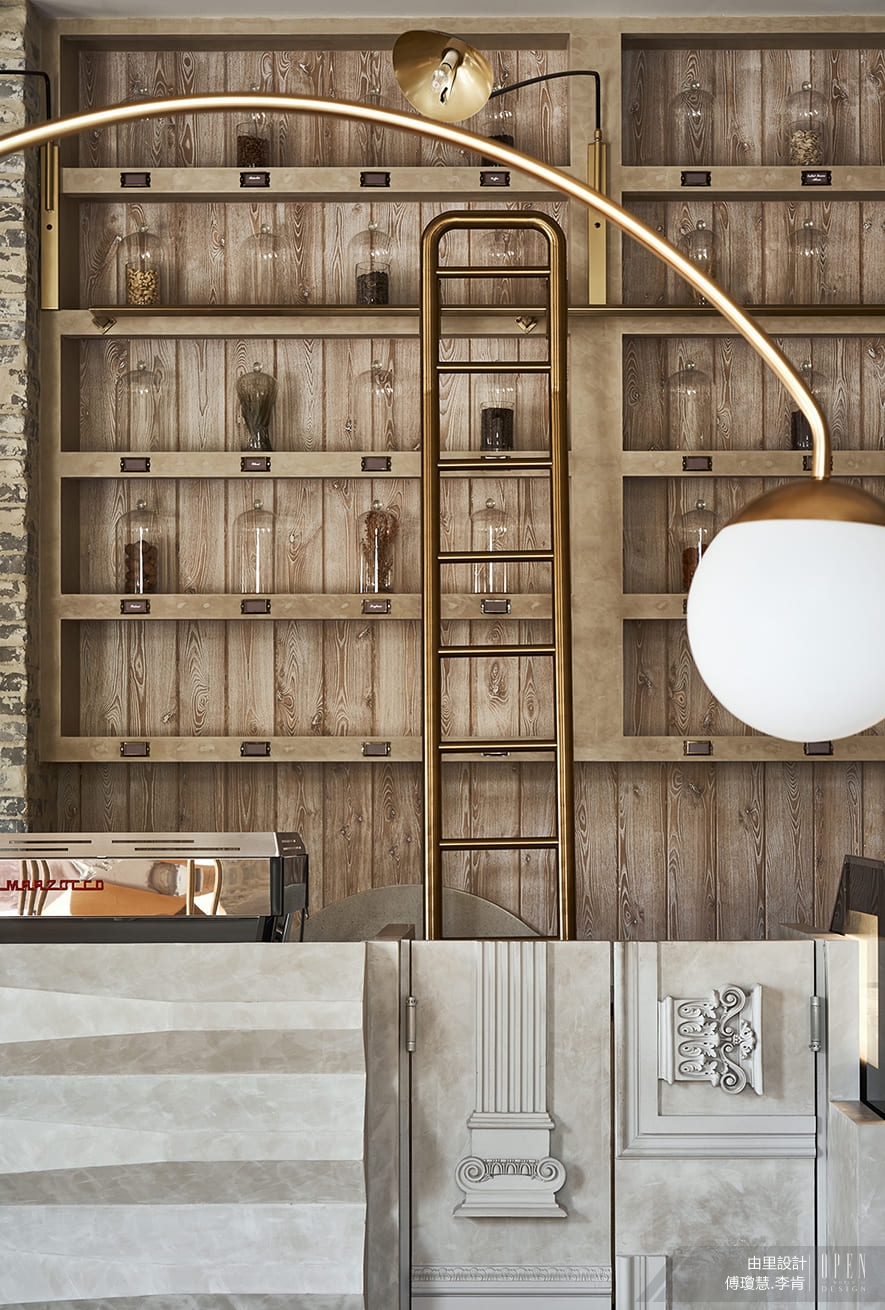
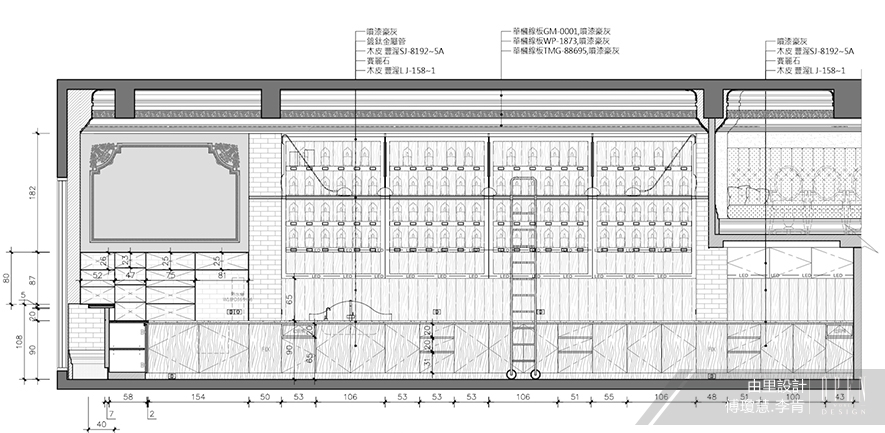
精緻唯美vs.個性粗獷 Sophistication vs. Roughness
拉了古典線條的長軸檯面,與整面裝置製作洋菓子原料元素的玻璃瓶櫃置頂,定義自由往返現代與古典的跨時空尺度,呈現精緻與原料粗獷之間質量對比的衝突。
The elongated platform with classical molding rest on the cupboard that contains the ingredients of pastry making, defining the freedom of shuttling between the modern and the classical in space and time.
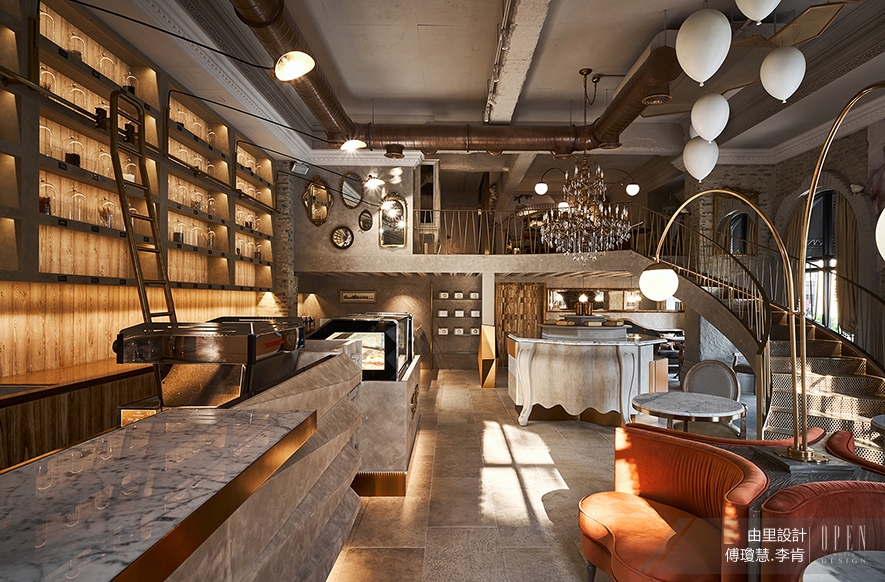
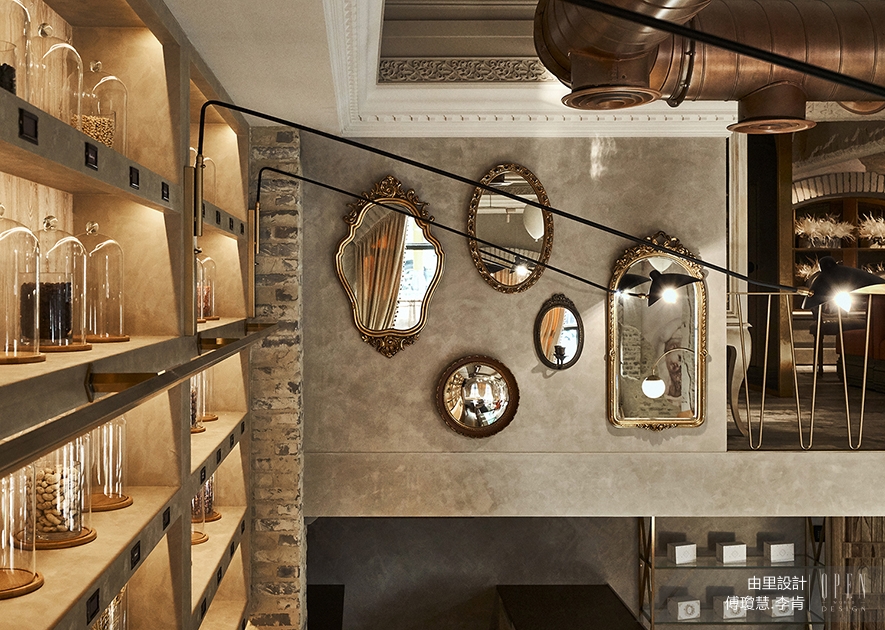
 擷取古典幾何弧形線條,運用在拱型的門框、牆面、燈架、沙發、桌櫃的腳、椅背,以及串連一二樓的金色迴旋樓梯,線條讓空間柔軟,以回應夢幻場景的主調:猶如身置可愛化的奇幻森林。
擷取古典幾何弧形線條,運用在拱型的門框、牆面、燈架、沙發、桌櫃的腳、椅背,以及串連一二樓的金色迴旋樓梯,線條讓空間柔軟,以回應夢幻場景的主調:猶如身置可愛化的奇幻森林。
The classical arc is used on the arch door, wall surface, light stand, couch, cupboard feet, chair, and the golden spiral staircase that leads to the second floor. The lines soften the space, responding to the dreamy scene of the fantastic lovely forest.
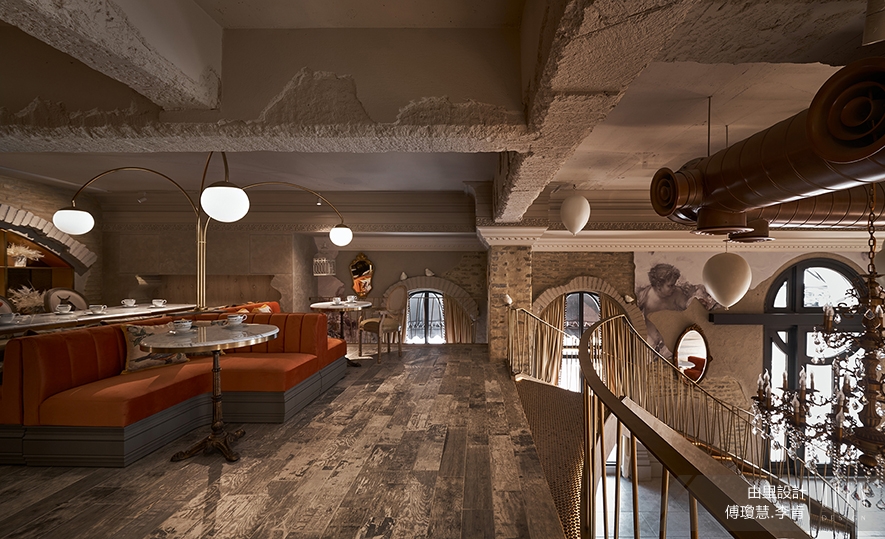

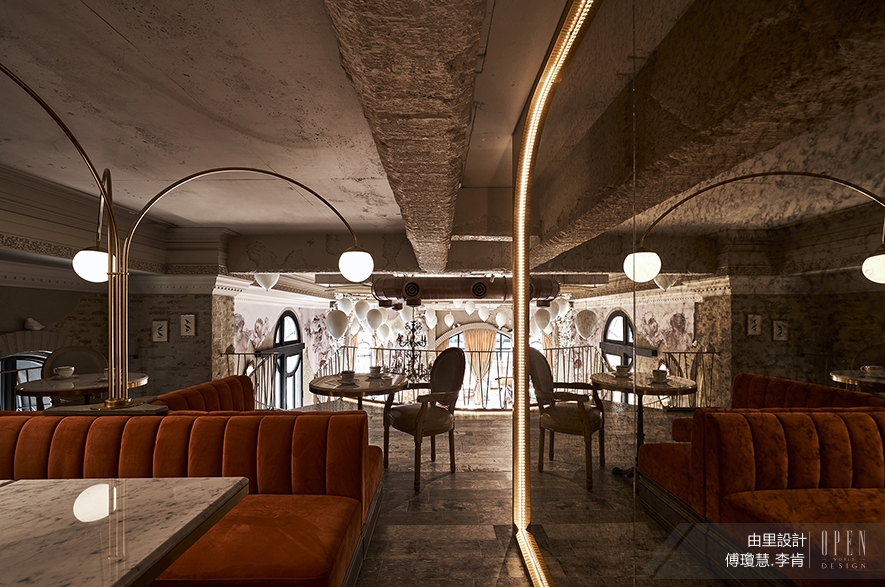

幸福感象徵物的集體組成 Symbolizing a Sense if Well-being
光,亦是幸福感元素之一,白天採光通透明亮,燈具是輔助點綴的美化作用,而當夜幕低垂,夢幻境地轉為神秘深邃的奇幻小屋,燈光便成了鑿鑿引光的星星,像一群精靈隨伺在旁,靜默等待屬於他們的夜。
Light also contributes to a sense of well-being. Lighting enhances the translucent brightness in the day time. As the night falls, the dreamland turns into a cottage in the mysterious deep forest. Lighting thus becomes the constellation shining through the holes, as if the genius were waiting quietly for their night.
另一條設計敘事線,是將有幸福感的元素集合起來,分為幾個故事區域,例如:一樓為宛若女神公主駕臨區,周邊有天使護衛,水晶燈的璀璨華麗如星,二樓則有小動物寵物、花與鹿區、小鳥區等等,絲絲縷縷的珊瑚色絲絨,無色彩的米色花藝布置,像是為夢境打上柔焦。為了統合多個主體區域的眾多元素,運用大量米色做中介協調,穿梭在咖啡色,金色等漸層色之間,再用橘色沙發,揭示亮點與區域重心。
Another design narrative collects the objects that symbolize well-being and divide them into several story zones. The first floor is where the goddesses and princesses descent with angel guardians. The chandelier shines like a supernova. The pet animals on the second floor, the flowers, deers, and birds, the silky velvet of coral color, and the beige flower setting, paint a the chiaroscuro of dreamland. The beige color mediates the brown and golden colors amidst the multitude of subject areas. The bright spot of orange couch reveals the nexus of the place.
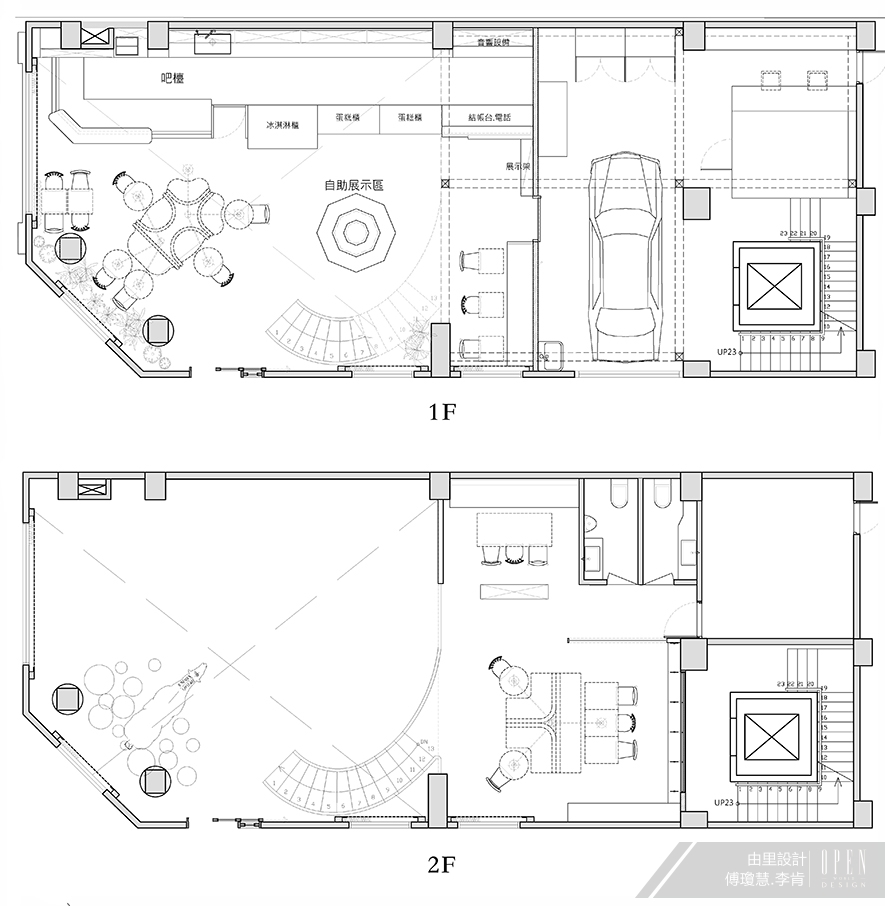 ▲平面圖
▲平面圖
項目資訊
案名:名坂奇洋菓子
項目類型:商業空間
項目地址:台南市
設計團隊:由里設計
項目坪數:40坪
主要建材:復古鏡、鍍鈦、噴漆、文化石、藝術塗料、大理石、鐵件、馬賽克磁磚、復古磚、訂製燈、線板










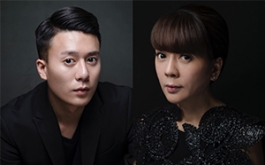

























 動能開啟傳媒有限公司版權所有 COPYRIGHT © OPEN WORLD DESIGN ASSOCIATION RESERVED.
動能開啟傳媒有限公司版權所有 COPYRIGHT © OPEN WORLD DESIGN ASSOCIATION RESERVED. 
